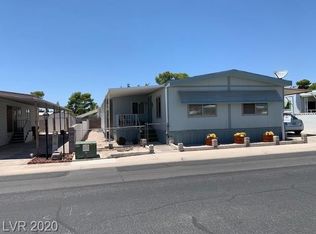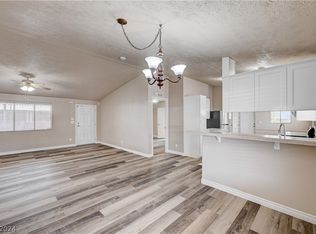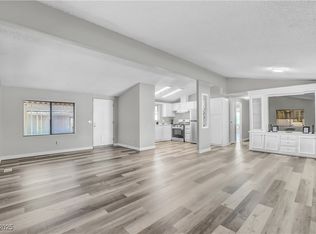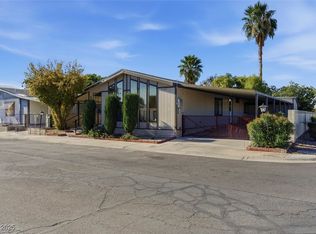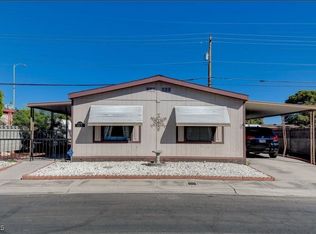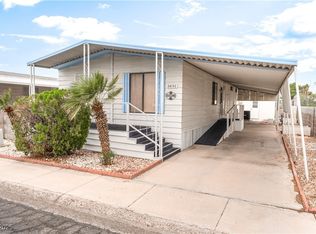Absolutely stunning 2 bedroom/2 bath manufactured home in Desert Inn Mobile Estates II. Spacious front porch and tandem carport. Converted to real property. Age restricted 55+ community with amenities galore. Sparkling community pool. Clubhouse, RV Parking and roaming security. Water is included in the HOA. All appliances are included. Open and functional floor plan with additional den or flex space. Updated kitchen with refinished cabinets, solid countertops, custom backsplash and breakfast counter. Huge living room area with vaulted ceilings and formal dining area. New carpet and freshly painted. Tile. New sub floor and roof. Property is immaculate and shows really well. Two storage sheds. One has electrical, workbench and window mount A/C unit. Will not last long at this wonderful price!
Active
Price cut: $5.9K (12/17)
$235,000
3599 Gulf Shores Dr, Las Vegas, NV 89122
2beds
1,388sqft
Est.:
Manufactured Home, Single Family Residence
Built in 1982
4,356 Square Feet Lot
$-- Zestimate®
$169/sqft
$86/mo HOA
What's special
Two storage shedsSpacious front porchVaulted ceilingsFormal dining areaUpdated kitchenSolid countertopsBreakfast counter
- 57 days |
- 174 |
- 5 |
Zillow last checked: 8 hours ago
Listing updated: December 17, 2025 at 03:46pm
Listed by:
Jade D. Buckman B.0144710 (702)612-6256,
Exit Realty The Right Choice
Source: LVR,MLS#: 2729261 Originating MLS: Greater Las Vegas Association of Realtors Inc
Originating MLS: Greater Las Vegas Association of Realtors Inc
Facts & features
Interior
Bedrooms & bathrooms
- Bedrooms: 2
- Bathrooms: 2
- Full bathrooms: 2
Primary bedroom
- Description: Closet
- Dimensions: 14x12
Bedroom 2
- Description: Closet
- Dimensions: 12x10
Primary bathroom
- Description: Separate Shower,Separate Tub
Den
- Description: Other
- Dimensions: 10x10
Dining room
- Description: Dining Area
- Dimensions: 11x10
Kitchen
- Description: Breakfast Bar/Counter,Breakfast Nook/Eating Area,Custom Cabinets,Man Made Woodor Laminate Flooring,Pantry,Vaulted Ceiling
Living room
- Description: Front,Vaulted Ceiling
- Dimensions: 20x12
Heating
- Central, Gas
Cooling
- Central Air, Electric
Appliances
- Included: Built-In Gas Oven, Double Oven, Dryer, Gas Cooktop, Disposal, Gas Water Heater, Washer
- Laundry: Cabinets, Gas Dryer Hookup, Laundry Room, Sink
Features
- Bedroom on Main Level, Ceiling Fan(s), Primary Downstairs, Paneling/Wainscoting, Window Treatments
- Flooring: Carpet, Laminate, Tile
- Windows: Blinds, Window Treatments
- Has fireplace: No
Interior area
- Total structure area: 1,388
- Total interior livable area: 1,388 sqft
Video & virtual tour
Property
Parking
- Total spaces: 1
- Parking features: Attached Carport, Tandem
- Carport spaces: 1
Features
- Stories: 1
- Patio & porch: Porch
- Exterior features: Porch, Private Yard, Shed, Sprinkler/Irrigation
- Pool features: Association, Community
- Fencing: Block,Back Yard,Chain Link
Lot
- Size: 4,356 Square Feet
- Features: Drip Irrigation/Bubblers, Desert Landscaping, Landscaped, Rocks, < 1/4 Acre
Details
- Additional structures: Shed(s), Workshop
- Parcel number: 16116210100
- Zoning description: Single Family
- Horse amenities: None
Construction
Type & style
- Home type: MobileManufactured
- Architectural style: One Story
- Property subtype: Manufactured Home, Single Family Residence
Materials
- Roof: Composition,Flat,Shingle
Condition
- Resale
- Year built: 1982
Utilities & green energy
- Electric: Photovoltaics None
- Sewer: Public Sewer
- Water: Public
- Utilities for property: Underground Utilities
Community & HOA
Community
- Features: Pool
- Senior community: Yes
- Subdivision: Desert Inn Mobile Estate 1
HOA
- Has HOA: Yes
- Amenities included: Clubhouse, Dog Park, Fitness Center, Park, Pool, Spa/Hot Tub, Security
- Services included: Water
- HOA fee: $86 monthly
- HOA name: Desert Inn Mobile II
- HOA phone: 702-456-0624
Location
- Region: Las Vegas
Financial & listing details
- Price per square foot: $169/sqft
- Tax assessed value: $115,757
- Annual tax amount: $417
- Date on market: 10/23/2025
- Listing agreement: Exclusive Agency
- Listing terms: Cash,Conventional,FHA,VA Loan
Estimated market value
Not available
Estimated sales range
Not available
$1,614/mo
Price history
Price history
| Date | Event | Price |
|---|---|---|
| 12/17/2025 | Price change | $235,000-2.4%$169/sqft |
Source: | ||
| 11/18/2025 | Price change | $240,900-1.7%$174/sqft |
Source: | ||
| 10/23/2025 | Listed for sale | $245,000-2%$177/sqft |
Source: | ||
| 10/17/2025 | Listing removed | $249,900$180/sqft |
Source: | ||
| 9/16/2025 | Price change | $249,900-7.4%$180/sqft |
Source: | ||
Public tax history
Public tax history
| Year | Property taxes | Tax assessment |
|---|---|---|
| 2025 | $417 +2.9% | $40,515 +8.6% |
| 2024 | $406 +3% | $37,314 +19.1% |
| 2023 | $394 +3% | $31,322 +2.2% |
Find assessor info on the county website
BuyAbility℠ payment
Est. payment
$1,171/mo
Principal & interest
$911
Property taxes
$92
Other costs
$168
Climate risks
Neighborhood: Sunrise Manor
Nearby schools
GreatSchools rating
- 3/10Hal Smith Elementary SchoolGrades: PK-5Distance: 0.5 mi
- 3/10Kathleen & Tim Harney Middle SchoolGrades: 6-8Distance: 3 mi
- 2/10Chaparral High SchoolGrades: 9-12Distance: 1.5 mi
Schools provided by the listing agent
- Elementary: Smith, Hal,Smith, Hal
- Middle: Harney Kathleen & Tim
- High: Chaparral
Source: LVR. This data may not be complete. We recommend contacting the local school district to confirm school assignments for this home.
- Loading
