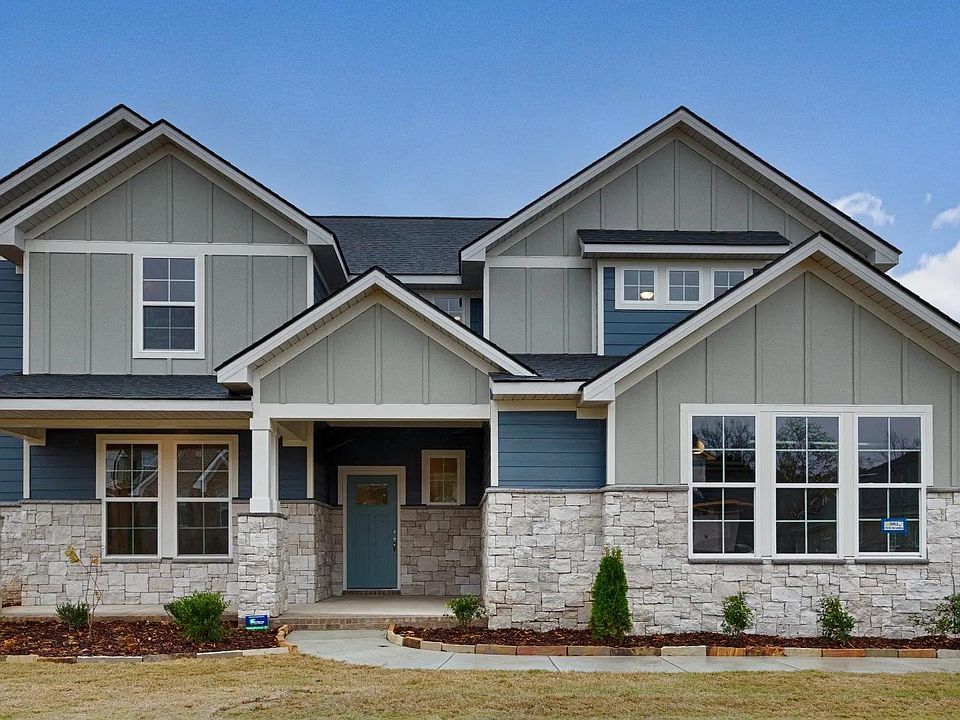Move-In Ready!!! Step into the Haven floorplan featuring 5 beds, 4.5 baths, and a 3-car garage. Enjoy a grand 19’ entry and open living with 10’ ceilings and gas fireplace. Gourmet kitchen offers 42” cabinets, gas range, soft-close doors/drawers, undercabinet lighting, large island, and pantry. Main level includes primary suite with tiled shower and a second bedroom. Upstairs features 3 additional bedrooms. Yard includes irrigation system. A perfect blend of space, style, and function! Estimated completion December 2025. -
New construction
Special offer
$549,900
8197 Goose Ridge Dr, Owens Cross Roads, AL 35763
5beds
3,354sqft
Single Family Residence
Built in ----
0.31 Acres Lot
$547,100 Zestimate®
$164/sqft
$54/mo HOA
What's special
Gas fireplaceLarge islandGas rangeGourmet kitchenUndercabinet lightingYard includes irrigation system
Call: (256) 594-9019
- 190 days |
- 157 |
- 9 |
Zillow last checked: 7 hours ago
Listing updated: October 15, 2025 at 12:02pm
Listed by:
Laura Bohanon 256-653-5144,
Davidson Homes LLC 4
Source: ValleyMLS,MLS#: 21886659
Travel times
Schedule tour
Select your preferred tour type — either in-person or real-time video tour — then discuss available options with the builder representative you're connected with.
Open houses
Facts & features
Interior
Bedrooms & bathrooms
- Bedrooms: 5
- Bathrooms: 5
- Full bathrooms: 4
- 1/2 bathrooms: 1
Rooms
- Room types: Master Bedroom, Living Room, Bedroom 2, Bedroom 3, Kitchen, Bedroom 4, Breakfast, Office/Study, Game Room
Primary bedroom
- Features: 10’ + Ceiling, Smooth Ceiling, LVP
- Level: First
- Area: 195
- Dimensions: 15 x 13
Bedroom 2
- Features: 10’ + Ceiling, Smooth Ceiling, LVP Flooring
- Level: First
- Area: 130
- Dimensions: 10 x 13
Bedroom 3
- Features: Carpet, Smooth Ceiling
- Level: Second
- Area: 168
- Dimensions: 12 x 14
Bedroom 4
- Features: Carpet, Smooth Ceiling
- Level: Second
- Area: 130
- Dimensions: 10 x 13
Bedroom 5
- Features: Carpet, Smooth Ceiling
- Level: Second
- Area: 132
- Dimensions: 11 x 12
Kitchen
- Features: 10’ + Ceiling, Kitchen Island, Pantry, Smooth Ceiling, LVP
- Level: First
- Area: 192
- Dimensions: 12 x 16
Living room
- Features: 10’ + Ceiling, Fireplace, Smooth Ceiling, LVP
- Level: First
- Area: 192
- Dimensions: 12 x 16
Game room
- Features: Carpet, Smooth Ceiling
- Level: Second
- Area: 247
- Dimensions: 13 x 19
Heating
- Central 2, Electric, Natural Gas
Cooling
- Central 2, Electric
Features
- Open Floorplan
- Has basement: No
- Has fireplace: Yes
- Fireplace features: Gas Log
Interior area
- Total interior livable area: 3,354 sqft
Property
Parking
- Parking features: Garage-Attached, Garage Faces Side, Driveway-Concrete
Features
- Levels: Two
- Stories: 2
- Exterior features: Curb/Gutters, Sidewalk, Sprinkler Sys
Lot
- Size: 0.31 Acres
- Dimensions: 104 x 152 x 34 x 47 x 154
Details
- Parcel number: 2203050000077.007
Construction
Type & style
- Home type: SingleFamily
- Property subtype: Single Family Residence
Materials
- Foundation: Slab
Condition
- New Construction
- New construction: Yes
Details
- Builder name: DAVIDSON HOMES LLC
Utilities & green energy
- Sewer: Public Sewer
- Water: Public
Community & HOA
Community
- Features: Curbs
- Subdivision: The Meadows at Hampton Cove
HOA
- Has HOA: Yes
- HOA fee: $650 annually
- HOA name: Elite Housing Mangement
Location
- Region: Owens Cross Roads
Financial & listing details
- Price per square foot: $164/sqft
- Date on market: 4/18/2025
About the community
PoolLakePondTrails+ 3 more
Evermore Homes has joined the Davidson Homes family, and we're pleased to bring the Davidson Homes experience to The Meadows at Hampton Cove!
Experience The Meadows at Hampton Cove, where refined living meets the scenic beauty of Owens Cross Roads. With captivating mountain views as your backdrop, this neighborhood invites you to enjoy peaceful walks along neighborhood trails, take in sunsets by the lake, and discover spaces designed for everyday elegance.
Inside each home, you'll find the thoughtful touches that set Davidson Homes apart, from spacious dining rooms to flexible three-car garages and advanced smart home features. Begin your mornings with a refreshing swim in the junior Olympic pool, spend afternoons at the fishing lakes, and unwind at the clubhouse-all steps from your front door.
The Meadows is now selling! Plan your visit today and see firsthand how your new home in Owens Cross Roads can elevate every moment.
New Special Rates from 2.75% (5.551% APR)!
NEW! Enjoy Special Rates as low as 2.75% (5.551% APR) on select homes - potentially saving you thousands every year! Terms/conditions apply.Source: Davidson Homes, Inc.

