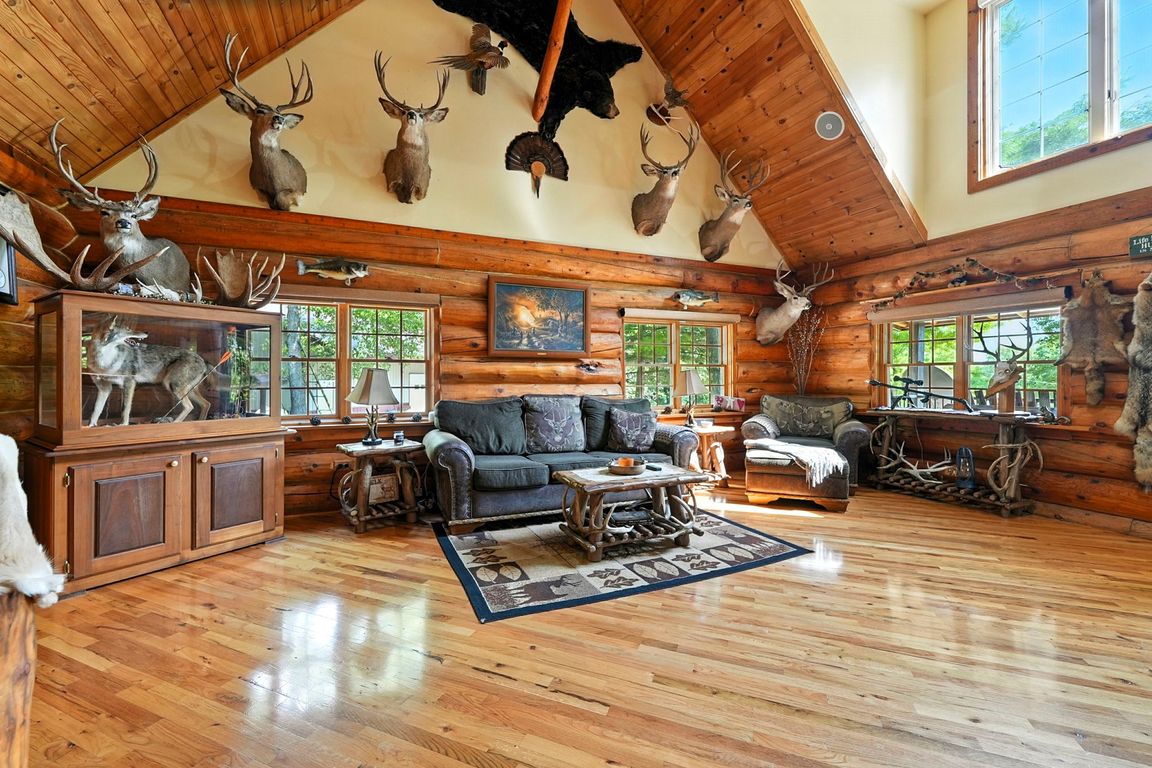
Active
$549,000
2beds
1,984sqft
8198 W Harbour Dr, Kimmell, IN 46760
2beds
1,984sqft
Single family residence
Built in 2003
2.15 Acres
6 Garage spaces
What's special
**OPEN HOUSE SUNDAY 8/24 FROM 1PM-3PM**Step into your own private woodland paradise—where the trees whisper, the lake sparkles, and the world slows down. This handcrafted log cabin offers everything you've been dreaming of in a lakefront escape. Sitting on 2 acres with nearly 100 feet of lake frontage on Smalley Lake, ...
- 3 days
- on Zillow |
- 865 |
- 29 |
Likely to sell faster than
Source: IRMLS,MLS#: 202533361
Travel times
Living Room
Kitchen
Dining Room
Primary Bedroom
Primary Bathroom
Bedroom
Screened Patio
Zillow last checked: 7 hours ago
Listing updated: August 21, 2025 at 04:36am
Listed by:
Trisha Sarrazin Cell:260-615-7932,
CENTURY 21 Bradley Realty, Inc
Source: IRMLS,MLS#: 202533361
Facts & features
Interior
Bedrooms & bathrooms
- Bedrooms: 2
- Bathrooms: 3
- Full bathrooms: 2
- 1/2 bathrooms: 1
- Main level bedrooms: 1
Bedroom 1
- Level: Main
Bedroom 2
- Level: Upper
Dining room
- Level: Main
- Area: 90
- Dimensions: 10 x 9
Kitchen
- Level: Main
- Area: 132
- Dimensions: 11 x 12
Living room
- Level: Main
- Area: 456
- Dimensions: 19 x 24
Heating
- Electric, Forced Air
Cooling
- Central Air, Attic Fan, Ceiling Fan(s)
Appliances
- Included: Disposal, Range/Oven Hook Up Elec, Dishwasher, Microwave, Refrigerator, Washer, Dryer-Electric, Electric Range, Electric Water Heater, Water Softener Owned
- Laundry: Electric Dryer Hookup, Main Level
Features
- 1st Bdrm En Suite, Vaulted Ceiling(s), Walk-In Closet(s), Stone Counters, Kitchen Island, Natural Woodwork, Open Floorplan, Stand Up Shower, Main Level Bedroom Suite
- Flooring: Hardwood
- Windows: Blinds
- Basement: Crawl Space
- Has fireplace: No
Interior area
- Total structure area: 1,984
- Total interior livable area: 1,984 sqft
- Finished area above ground: 1,984
- Finished area below ground: 0
Video & virtual tour
Property
Parking
- Total spaces: 6
- Parking features: Detached, Garage Utilities, Gravel
- Garage spaces: 6
- Has uncovered spaces: Yes
Features
- Levels: One and One Half
- Stories: 1.5
- Patio & porch: Deck Covered, Covered, Porch Covered, Screened
- Exterior features: Fire Pit, Workshop
- Has view: Yes
- Waterfront features: Waterfront, Deck on Waterfront, Pier/Dock, Lake Front, Non Ski Lake, Lake
- Body of water: Smalley Lake
- Frontage length: Channel/Canal Frontage(0),Water Frontage(97)
Lot
- Size: 2.15 Acres
- Dimensions: 344X185.6
- Features: 0-2.9999, Lake, Landscaped
Details
- Additional structures: Shed
- Additional parcels included: Please see agent remarks
- Parcel number: 571815200050.000018
Construction
Type & style
- Home type: SingleFamily
- Architectural style: Cabin/Cottage
- Property subtype: Single Family Residence
Materials
- Log
- Roof: Asphalt,Shingle
Condition
- New construction: No
- Year built: 2003
Utilities & green energy
- Gas: None
- Sewer: None
- Water: Well
- Utilities for property: Cable Available
Community & HOA
Community
- Security: Smoke Detector(s)
- Subdivision: None
Location
- Region: Kimmell
Financial & listing details
- Annual tax amount: $2,160
- Date on market: 8/21/2025
- Listing terms: Cash,Conventional,FHA,USDA Loan,VA Loan