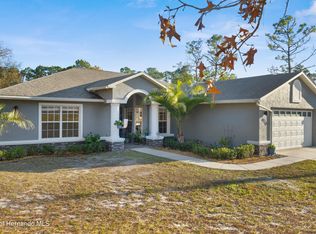This well-maintained, beautiful 4 bedroom (flexroom), 3 bath, 3 car garage home in Royal Highlands is immaculate! Walk-in closets, central vacuum, fireplace, much more! living room and kitchen share a fireplace. A gourmet kitchen with breakfast bar, island, and walk in pantry and granite counter tops. Master boasts of a frameless shower door, a garden tub, dual sinks. Master bedroom opens to the salt water pool. Pool has stacked stoned waterfall, newer liner/filter and motherboard, alarm, and salt system. RV/boat pad. Pavers. Lots more! Approx. 10 miles from the Suncoast, few minutes away from shopping, restaurants, and entertainment. It's near the Weeki Wachee State Park, Rogers Park, and beaches. Home is a stabilized repaired sinkhole w/ docs. Repaired approx. 8 yrs ago. Sold ''AS IS
This property is off market, which means it's not currently listed for sale or rent on Zillow. This may be different from what's available on other websites or public sources.
