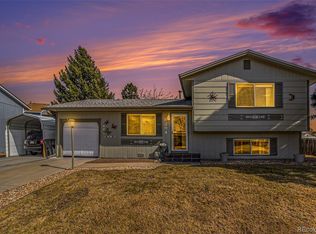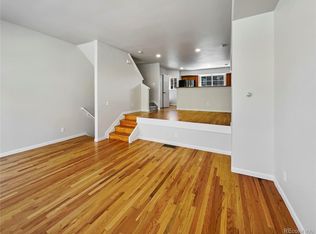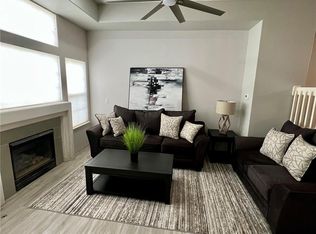Sold for $345,000
$345,000
8199 Welby Road #4204, Denver, CO 80229
3beds
1,260sqft
Townhouse
Built in 1999
2,385 Square Feet Lot
$335,100 Zestimate®
$274/sqft
$2,381 Estimated rent
Home value
$335,100
$312,000 - $359,000
$2,381/mo
Zestimate® history
Loading...
Owner options
Explore your selling options
What's special
The best deal in Welby Hill is back on r market! This charming townhome offers abundant space, great bones and unbeatable value. Where else can you find a 3-bedroom, 3-bath townhome with an attached garage at such a great price? It needs some updates so you can live there while you work make it your own. Step into a light-filled, west-facing living room area that adds a touch of brightness to your day, and a gas fireplace for cold winter nights. Lots of room for your large sectional too! The spacious kitchen and dining areas are literally designed for entertaining. There's plenty of space for your formal dining set - and more! With the Primary and two additional bedrooms on the upper level, there's room for everyone. Or, use one of the bedrooms to work at home! Don't miss the amazing crawl space (5.5 - 6 foot ceiling with tons of storage space) and appreciate the convenience of a near-new furnace and brand new water heater. Only a few steps to the pool for those hot summer days, and the playground is close by as well. 3 mins to beautiful 40 acre Rotella Park with a lake, fishing, brand new playground, restrooms, volleyball, basketball courts and more. Or, enjoy the Pelican Ponds Open Space with trails, walking paths and fishing, only 6 minutes away. This cute townhome needs some updates so its priced accordingly. And this home qualifies for Key Bank's ZERO down- NO PMI loan program AND for the $5,000 Homebuyer Grant that can be used towards closing costs!! No income restriction! This is an amazing opportunity for the potential buyers. The property qualifies based off the census tract it is in, not the buyer's circumstances.
Zillow last checked: 8 hours ago
Listing updated: October 09, 2024 at 04:46pm
Listed by:
Darcy Truppo 303-667-6038 darcytruppo@gmail.com,
Colorado Home Realty
Bought with:
Kai Coleman, 100047574
American Home Agents
Source: REcolorado,MLS#: 2409255
Facts & features
Interior
Bedrooms & bathrooms
- Bedrooms: 3
- Bathrooms: 3
- Full bathrooms: 2
- 1/2 bathrooms: 1
- Main level bathrooms: 1
Primary bedroom
- Description: Ceiling Fan & Private Bath
- Level: Upper
Bedroom
- Description: Bright & Sunny
- Level: Upper
Bedroom
- Description: Perfect For Office, Or Use For A 3rd Bedroom
- Level: Upper
Primary bathroom
- Description: Private Bath For Primary
- Level: Upper
Bathroom
- Description: Convenient For Guests
- Level: Main
Bathroom
- Description: Nice Size & Convenient For Upper Bedrooms
- Level: Upper
Dining room
- Description: Bring Your Huge Dining Set
- Level: Main
Kitchen
- Description: Large Kitchen With Pantry
- Level: Main
Laundry
- Description: Washer & Dryer Included
- Level: Main
Living room
- Description: Lots Of Light With Gas Fireplace
- Level: Main
Heating
- Forced Air
Cooling
- Central Air
Appliances
- Included: Dishwasher, Dryer, Microwave, Oven, Refrigerator, Washer
Features
- Open Floorplan, Primary Suite
- Flooring: Carpet, Laminate
- Has basement: No
- Number of fireplaces: 1
- Fireplace features: Family Room, Gas, Gas Log
- Common walls with other units/homes: 2+ Common Walls
Interior area
- Total structure area: 1,260
- Total interior livable area: 1,260 sqft
- Finished area above ground: 1,260
Property
Parking
- Total spaces: 2
- Parking features: Garage - Attached
- Attached garage spaces: 1
- Details: Off Street Spaces: 1
Features
- Levels: Two
- Stories: 2
- Entry location: Stairs
- Patio & porch: Patio
- Exterior features: Playground, Rain Gutters
- Pool features: Outdoor Pool
Lot
- Size: 2,385 sqft
Details
- Parcel number: R0119829
- Zoning: R-4
- Special conditions: Standard
Construction
Type & style
- Home type: Townhouse
- Architectural style: Contemporary
- Property subtype: Townhouse
- Attached to another structure: Yes
Materials
- Frame
- Roof: Composition
Condition
- Year built: 1999
Utilities & green energy
- Sewer: Public Sewer
- Water: Public
- Utilities for property: Cable Available, Electricity Connected, Natural Gas Available
Community & neighborhood
Location
- Region: Denver
- Subdivision: Welby Hill
HOA & financial
HOA
- Has HOA: Yes
- HOA fee: $354 monthly
- Amenities included: Clubhouse, Playground, Pool
- Services included: Insurance, Maintenance Grounds, Maintenance Structure, Sewer, Snow Removal, Trash, Water
- Association name: Welby Hill HOA
- Association phone: 303-232-9200
Other
Other facts
- Listing terms: Cash,Conventional,FHA,VA Loan
- Ownership: Individual
- Road surface type: Paved
Price history
| Date | Event | Price |
|---|---|---|
| 10/9/2024 | Sold | $345,000+3%$274/sqft |
Source: | ||
| 9/16/2024 | Pending sale | $335,000$266/sqft |
Source: | ||
| 9/9/2024 | Listed for sale | $335,000$266/sqft |
Source: | ||
| 8/25/2024 | Pending sale | $335,000$266/sqft |
Source: | ||
| 8/3/2024 | Price change | $335,000-2.9%$266/sqft |
Source: | ||
Public tax history
| Year | Property taxes | Tax assessment |
|---|---|---|
| 2025 | $1,941 +0.7% | $20,440 -10.4% |
| 2024 | $1,928 -2.1% | $22,800 |
| 2023 | $1,970 +6.2% | $22,800 +24.8% |
Find assessor info on the county website
Neighborhood: 80229
Nearby schools
GreatSchools rating
- 4/10Monterey Community SchoolGrades: K-8Distance: 0.3 mi
- 4/10Mapleton Early College High SchoolGrades: 9-12Distance: 0.7 mi
- 5/10Mapleton Expeditionary School Of The ArtsGrades: 8-12Distance: 0.7 mi
Schools provided by the listing agent
- Elementary: Coronado Hills
- Middle: Thornton
- High: Thornton
- District: Adams 12 5 Star Schl
Source: REcolorado. This data may not be complete. We recommend contacting the local school district to confirm school assignments for this home.
Get a cash offer in 3 minutes
Find out how much your home could sell for in as little as 3 minutes with a no-obligation cash offer.
Estimated market value$335,100
Get a cash offer in 3 minutes
Find out how much your home could sell for in as little as 3 minutes with a no-obligation cash offer.
Estimated market value
$335,100


