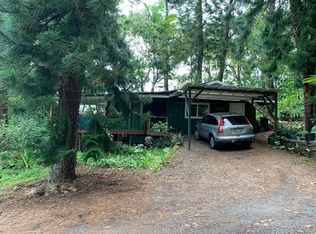3 BR, 2 bath split floorplan house. All rooms have walk-in closets. Approx 90 sq.ft. covered front porch with closet 120 sq.ft. tiled, screened, makai porch, 770 sq.ft. composite deck both covered and uncovered. The house has almost 300 sq.ft. of attic space with windows, a dormer and stairway access. Great for storage or craft room but does not meet code for sleeping. Trusses are exposed and there is 5?8” headroom. Additional storage in sloping eves. 2 bay carport 20 x 22. 1 bay enclosed bay with door 12 x 22 used for a workshop. Has 220V power service. 12 x 14 equipment storage shed. Vermont Castings Intrepid II Woodstove.
This property is off market, which means it's not currently listed for sale or rent on Zillow. This may be different from what's available on other websites or public sources.
