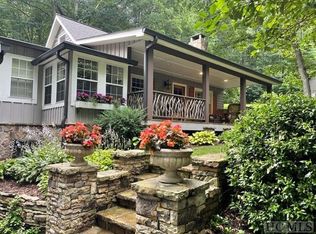Sold for $1,000,000
$1,000,000
82 Azalea Road, Highlands, NC 28741
2beds
--sqft
Single Family Residence
Built in 1956
0.51 Acres Lot
$-- Zestimate®
$--/sqft
$2,722 Estimated rent
Home value
Not available
Estimated sales range
Not available
$2,722/mo
Zestimate® history
Loading...
Owner options
Explore your selling options
What's special
Elegantly designed and extensively remodeled, this enchanting cottage is situated just outside the gates of Highlands Falls Country Club. The current owners have transformed this beautiful Highlands cottage with a complete makeover, including reconfigured walls, opened spaces, and intricate details throughout. A lush, green landscape embellished with native plants and a stone walkway leads to an inviting entryway. Inside, the cozy living area boasts a stunning stone fireplace, complemented by beautiful fabrics and furniture that create a warm, welcoming atmosphere. This space seamlessly transitions into a spacious and open kitchen and dining area, perfect for comfortable entertaining. The adjacent guest area offers a comfortable and serene space to unwind. A stone-clad, light-filled corridor guides you to the private primary quarters, which overlook a secluded patio—ideal for wrapping up on chilly evenings to stargaze and relax. The convenient location allows for easy access to Highlands Falls Country Club, whether by foot or by golf cart (if you're a member-the amenities are exceptional). Spend your day golfing or exploring in your cart with your furry friend, then return to park your cart in the covered cart parking area under the porch. This charming cottage is being offered fully furnished and turnkey and you won't be disappointed. It is adorned with beautiful furnishings and fabrics. Close to downtown Highlands, an ideal location to enjoy the town voted the Best Small Mountain Town in the country by Travel and Leisure magazine. Come experience the splendor of our seasons in this perfect Highlands retreat.
Zillow last checked: 8 hours ago
Listing updated: November 11, 2024 at 01:01pm
Listed by:
Julie Osborn,
Allen Tate/Pat Allen Realty Group,
Patricia Allen,
Allen Tate/Pat Allen Realty Group
Bought with:
Andrea Gabbard
Highlands Sotheby's International Realty - DT
Source: HCMLS,MLS#: 104625Originating MLS: Highlands Cashiers Board of Realtors
Facts & features
Interior
Bedrooms & bathrooms
- Bedrooms: 2
- Bathrooms: 2
- Full bathrooms: 2
Primary bedroom
- Level: Main
Bedroom 2
- Level: Main
Dining room
- Level: Main
Kitchen
- Level: Main
Living room
- Level: Main
Heating
- Heat Pump
Cooling
- Electric, Heat Pump, Zoned
Appliances
- Included: Dryer, Dishwasher, Exhaust Fan, Electric Oven, Microwave, Refrigerator, Washer
- Laundry: Washer Hookup, Dryer Hookup
Features
- Built-in Features, Ceiling Fan(s), Eat-in Kitchen, Pantry, Vaulted Ceiling(s), Walk-In Closet(s)
- Flooring: Stone, Tile, Wood
- Windows: Window Treatments
- Basement: Crawl Space,Exterior Entry,Full
- Has fireplace: Yes
- Fireplace features: Gas Log, Living Room, Stone
- Furnished: Yes
Property
Parking
- Parking features: Paved, Parking Lot
Features
- Levels: One
- Stories: 1
- Patio & porch: Front Porch, Porch
- Exterior features: Garden
- Has view: Yes
- View description: None
Lot
- Size: 0.51 Acres
- Features: Cleared, Level, Rolling Slope
Details
- Parcel number: 7540883127
Construction
Type & style
- Home type: SingleFamily
- Architectural style: Bungalow
- Property subtype: Single Family Residence
Materials
- Stone, Wood Siding
- Foundation: Block, Poured
- Roof: Shingle
Condition
- New construction: No
- Year built: 1956
Utilities & green energy
- Sewer: Septic Tank
- Water: Well
- Utilities for property: Cable Available, High Speed Internet Available
Community & neighborhood
Location
- Region: Highlands
- Subdivision: Valley Vista
Other
Other facts
- Listing terms: Cash
- Road surface type: Paved
Price history
| Date | Event | Price |
|---|---|---|
| 8/9/2024 | Sold | $1,000,000+0.5% |
Source: HCMLS #104625 Report a problem | ||
| 8/3/2024 | Pending sale | $995,000 |
Source: HCMLS #104625 Report a problem | ||
| 7/28/2024 | Contingent | $995,000 |
Source: HCMLS #104625 Report a problem | ||
| 7/19/2024 | Listed for sale | $995,000 |
Source: HCMLS #104625 Report a problem | ||
| 7/7/2024 | Contingent | $995,000 |
Source: HCMLS #104625 Report a problem | ||
Public tax history
| Year | Property taxes | Tax assessment |
|---|---|---|
| 2017 | -- | $281,980 |
| 2016 | $1,110 | $281,980 |
| 2015 | $1,110 +2.1% | $281,980 +25.9% |
Find assessor info on the county website
Neighborhood: 28741
Nearby schools
GreatSchools rating
- 6/10Highlands SchoolGrades: K-12Distance: 2 mi
- 6/10Macon Middle SchoolGrades: 7-8Distance: 11.6 mi
- 2/10Mountain View Intermediate SchoolGrades: 5-6Distance: 11.8 mi
Get pre-qualified for a loan
At Zillow Home Loans, we can pre-qualify you in as little as 5 minutes with no impact to your credit score.An equal housing lender. NMLS #10287.
