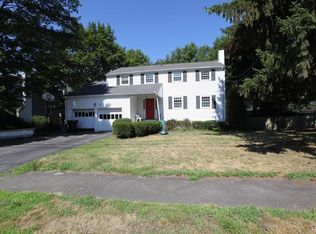Sold for $2,710,000
$2,710,000
82 Border Rd, Needham, MA 02492
5beds
5,465sqft
Single Family Residence
Built in 1960
10,100 Square Feet Lot
$2,671,300 Zestimate®
$496/sqft
$6,211 Estimated rent
Home value
$2,671,300
$2.46M - $2.91M
$6,211/mo
Zestimate® history
Loading...
Owner options
Explore your selling options
What's special
PRIME LOCATION, NEW CONSTRUCTION. This exquisite residence is situated in a highly desirable neighborhood in close proximity to the town center. Its welcoming expansive farmer's porch is adorned with dual sets of sliders. Cozy up on chilly nights with two fireplaces, including a stylish linear unit. Primary Suite boasts a walk-in closet and lavishly appointed designer bath with soaking tub. Two en-suite bedroom, one conveniently located on the main floor. WALK OUT lower level features a full bath, mudroom, a fitness area and a generous bonus room with high top seating and it opens up to a beautifully level backyard and patio, offering the perfect setting for outdoor enjoyment. Wired for EV charger. Open concept chef's kitchen boasts a spacious 10 ft island and walk in pantry. Wet bar is easily accessible from the great room & kitchen. This home with its oversized outdoor living, and open floor plan is taylor made for entertaining, just in time for the holidays.
Zillow last checked: 8 hours ago
Listing updated: January 17, 2024 at 02:39pm
Listed by:
Thomas Valente 781-504-9522,
J. W. Higgins Realty 781-504-9522,
Thomas Valente 781-504-9522
Bought with:
Wendy Fox
Compass
Source: MLS PIN,MLS#: 73165474
Facts & features
Interior
Bedrooms & bathrooms
- Bedrooms: 5
- Bathrooms: 6
- Full bathrooms: 5
- 1/2 bathrooms: 1
Primary bedroom
- Level: Second
Bedroom 2
- Level: First
Bedroom 3
- Level: Second
Bedroom 4
- Level: Second
Bedroom 5
- Level: Second
Primary bathroom
- Features: Yes
Bathroom 1
- Level: Second
Bathroom 2
- Level: First
Bathroom 3
- Level: First
Dining room
- Level: First
Family room
- Level: First
Kitchen
- Level: First
Living room
- Level: First
Heating
- Forced Air, Natural Gas
Cooling
- Central Air
Appliances
- Included: Gas Water Heater, Tankless Water Heater, Oven, Disposal, Microwave, Refrigerator, Range Hood, Cooktop
- Laundry: Second Floor, Electric Dryer Hookup
Features
- Bathroom, Mud Room, Great Room, Exercise Room, Wet Bar
- Flooring: Tile, Vinyl, Hardwood
- Windows: Insulated Windows
- Basement: Full,Finished,Walk-Out Access,Interior Entry,Garage Access,Sump Pump
- Number of fireplaces: 2
Interior area
- Total structure area: 5,465
- Total interior livable area: 5,465 sqft
Property
Parking
- Total spaces: 6
- Parking features: Attached, Garage Door Opener, Garage Faces Side, Insulated, Paved Drive, Off Street, Paved
- Attached garage spaces: 2
- Uncovered spaces: 4
Features
- Patio & porch: Porch, Deck - Composite, Patio
- Exterior features: Porch, Deck - Composite, Patio, Rain Gutters, Professional Landscaping, Sprinkler System, Fenced Yard, Outdoor Gas Grill Hookup
- Fencing: Fenced
Lot
- Size: 10,100 sqft
- Features: Corner Lot, Level
Details
- Parcel number: 144132
- Zoning: SRB
Construction
Type & style
- Home type: SingleFamily
- Architectural style: Colonial
- Property subtype: Single Family Residence
- Attached to another structure: Yes
Materials
- Frame
- Foundation: Concrete Perimeter
- Roof: Shingle
Condition
- Year built: 1960
Details
- Warranty included: Yes
Utilities & green energy
- Electric: Circuit Breakers, 200+ Amp Service
- Sewer: Public Sewer
- Water: Public
- Utilities for property: for Gas Range, for Electric Oven, for Electric Dryer, Outdoor Gas Grill Hookup
Green energy
- Energy efficient items: Thermostat
Community & neighborhood
Community
- Community features: Public Transportation, Shopping, Pool, Park, Walk/Jog Trails, Golf, Medical Facility, Highway Access, House of Worship, Public School, T-Station
Location
- Region: Needham
Other
Other facts
- Listing terms: Contract
- Road surface type: Paved
Price history
| Date | Event | Price |
|---|---|---|
| 1/17/2024 | Sold | $2,710,000-1.3%$496/sqft |
Source: MLS PIN #73165474 Report a problem | ||
| 11/17/2023 | Price change | $2,745,000-1.4%$502/sqft |
Source: MLS PIN #73165474 Report a problem | ||
| 10/19/2023 | Listed for sale | $2,785,000+0.4%$510/sqft |
Source: MLS PIN #73165474 Report a problem | ||
| 9/28/2023 | Listing removed | $2,775,000$508/sqft |
Source: MLS PIN #73089319 Report a problem | ||
| 6/30/2023 | Listed for sale | $2,775,000$508/sqft |
Source: MLS PIN #73089319 Report a problem | ||
Public tax history
| Year | Property taxes | Tax assessment |
|---|---|---|
| 2025 | $26,621 +88.2% | $2,511,400 +122.3% |
| 2024 | $14,146 +57.8% | $1,129,900 +64.4% |
| 2023 | $8,964 +5% | $687,400 +7.7% |
Find assessor info on the county website
Neighborhood: 02492
Nearby schools
GreatSchools rating
- 9/10High Rock SchoolGrades: 6Distance: 0.8 mi
- 10/10Needham High SchoolGrades: 9-12Distance: 0.9 mi
- 9/10Sunita L. Williams ElementaryGrades: K-5Distance: 1 mi
Schools provided by the listing agent
- Elementary: Sunita Williams
- Middle: Pollard
- High: Needham
Source: MLS PIN. This data may not be complete. We recommend contacting the local school district to confirm school assignments for this home.
Get a cash offer in 3 minutes
Find out how much your home could sell for in as little as 3 minutes with a no-obligation cash offer.
Estimated market value$2,671,300
Get a cash offer in 3 minutes
Find out how much your home could sell for in as little as 3 minutes with a no-obligation cash offer.
Estimated market value
$2,671,300
