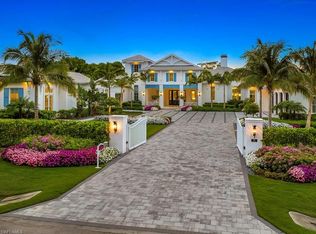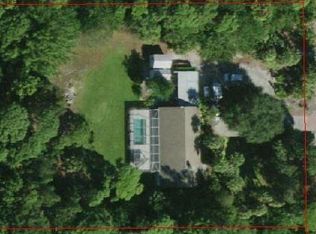Sold for $9,097,039
$9,097,039
82 Caribbean RD, NAPLES, FL 34108
5beds
6,529sqft
Single Family Residence
Built in 2024
1.57 Acres Lot
$8,734,500 Zestimate®
$1,393/sqft
$72,452 Estimated rent
Home value
$8,734,500
$7.77M - $9.78M
$72,452/mo
Zestimate® history
Loading...
Owner options
Explore your selling options
What's special
This incredible custom estate in Pine Ridge Estates is currently under construction and scheduled for completion Fall 2024. The over 6,500 sq ft 5 bedroom plus study, bonus room, 6 full and 1 half bath estate is being hand crafted by Stock Custom Homes and is situated on a tropical 1.57 acre homesite. The gourmet kitchen with Wolf and Sub-Zero appliances features a spacious island with dual dishwashers and a 48-inch Wolf range. The grand ceilings, open great room plan and private separate guest cabana are perfect for entertaining family and friends. Nearly every room in the home opens to the outdoor living space including a bar featuring an Alfresco grill and Sub-Zero refrigerator. The covered lanai includes a linear gas fireplace, automated screens/hurricane shutters and leads to a sprawling heated pool with elegant dual gas fire bowls, floating stepping stones, sun shelves with bubblers and spa. Additional features include Control 4 home automation, climate-controlled wine room, Andersen impact-resistant windows, wide plank wood flooring throughout the main living areas and 4 attached garage spaces. A world of luxury awaits you in the centrally located Pine Ridge Estates.
Zillow last checked: 8 hours ago
Listing updated: May 20, 2025 at 12:10pm
Listed by:
Sam Heitman, PA 239-537-2018,
Premier Sotheby's Int'l Realty,
Daniel Guenther, PA 239-357-8121,
Premier Sotheby's Int'l Realty
Bought with:
Chris Resop
The Agency Naples
Source: SWFLMLS,MLS#: 223052161 Originating MLS: Naples
Originating MLS: Naples
Facts & features
Interior
Bedrooms & bathrooms
- Bedrooms: 5
- Bathrooms: 7
- Full bathrooms: 6
- 1/2 bathrooms: 1
Primary bedroom
- Dimensions: 19 x 21
Bedroom
- Dimensions: 18 x 12
Bedroom
- Dimensions: 15 x 17
Bedroom
- Dimensions: 16 x 13
Bedroom
- Dimensions: 12 x 14
Den
- Dimensions: 18 x 17
Dining room
- Dimensions: 14 x 14
Great room
- Dimensions: 29 x 33
Heating
- Central
Cooling
- Ceiling Fan(s), Central Air, Zoned
Appliances
- Included: Gas Cooktop, Dishwasher, Disposal, Dryer, Microwave, Range, Refrigerator, Reverse Osmosis, Self Cleaning Oven, Tankless Water Heater, Washer, Wine Cooler
- Laundry: Inside, Laundry Tub
Features
- Bar, Built-In Cabinets, Closet Cabinets, Custom Mirrors, Foyer, French Doors, Laundry Tub, Pantry, Pull Down Stairs, Smoke Detectors, Wired for Sound, Tray Ceiling(s), Walk-In Closet(s), Wet Bar, Window Coverings, Zero/Corner Door Sliders, Den - Study, Great Room, Guest Bath, Guest Room, Home Office, Laundry in Residence, Open Porch/Lanai, Screened Lanai/Porch
- Flooring: Tile, Wood
- Doors: French Doors, Zero/Corner Door Sliders, Impact Resistant Doors
- Windows: Window Coverings, Impact Resistant Windows, Shutters Electric, Shutters - Screens/Fabric
- Has fireplace: Yes
- Fireplace features: Outside
- Furnished: Yes
Interior area
- Total structure area: 10,265
- Total interior livable area: 6,529 sqft
Property
Parking
- Total spaces: 4
- Parking features: Circular Driveway, Driveway, Attached
- Attached garage spaces: 4
- Has uncovered spaces: Yes
Features
- Stories: 1
- Patio & porch: Open Porch/Lanai, Screened Lanai/Porch
- Exterior features: Fire Pit, Outdoor Kitchen
- Has private pool: Yes
- Pool features: In Ground, Custom Upgrades, Equipment Stays, Gas Heat, Salt Water
- Has spa: Yes
- Spa features: In Ground, Concrete, Equipment Stays, Heated
- Fencing: Fenced
- Has view: Yes
- View description: Landscaped Area
- Waterfront features: None
Lot
- Size: 1.57 Acres
- Features: Oversize
Details
- Additional structures: Outdoor Kitchen
- Parcel number: 67181280009
Construction
Type & style
- Home type: SingleFamily
- Architectural style: Ranch
- Property subtype: Single Family Residence
Materials
- Block, Stone, Stucco
- Foundation: Concrete Block
- Roof: Tile
Condition
- New construction: Yes
- Year built: 2024
Utilities & green energy
- Gas: Propane
- Sewer: Septic Tank
- Water: Reverse Osmosis - Entire House, Well
Community & neighborhood
Security
- Security features: Smoke Detector(s)
Community
- Community features: Non-Gated
Location
- Region: Naples
- Subdivision: PINE RIDGE
HOA & financial
HOA
- Has HOA: Yes
- HOA fee: $50 annually
- Amenities included: None
Other
Other facts
- Road surface type: Paved
- Contingency: Inspection
Price history
| Date | Event | Price |
|---|---|---|
| 5/20/2025 | Sold | $9,097,039-5.7%$1,393/sqft |
Source: | ||
| 5/13/2024 | Pending sale | $9,645,000$1,477/sqft |
Source: | ||
| 8/4/2023 | Listed for sale | $9,645,000+407.6%$1,477/sqft |
Source: | ||
| 7/28/2021 | Sold | $1,900,000+955.6%$291/sqft |
Source: Public Record Report a problem | ||
| 5/2/1994 | Sold | $180,000$28/sqft |
Source: Public Record Report a problem | ||
Public tax history
| Year | Property taxes | Tax assessment |
|---|---|---|
| 2024 | $24,201 +3% | $2,151,524 +10% |
| 2023 | $23,491 +26.3% | $1,955,931 +10% |
| 2022 | $18,605 +50.9% | $1,778,119 +66.6% |
Find assessor info on the county website
Neighborhood: Pine Ridge
Nearby schools
GreatSchools rating
- 10/10Sea Gate Elementary SchoolGrades: PK-5Distance: 0.7 mi
- 9/10Pine Ridge Middle SchoolGrades: 6-8Distance: 0.5 mi
- 8/10Barron Collier High SchoolGrades: 9-12Distance: 2.1 mi
Schools provided by the listing agent
- Elementary: SEA GATE ELEMENTARY
- Middle: PINE RIDGE MIDDLE SCHOOL
- High: BARRON COLLIER HIGH SCHOOL
Source: SWFLMLS. This data may not be complete. We recommend contacting the local school district to confirm school assignments for this home.
Get a cash offer in 3 minutes
Find out how much your home could sell for in as little as 3 minutes with a no-obligation cash offer.
Estimated market value$8,734,500
Get a cash offer in 3 minutes
Find out how much your home could sell for in as little as 3 minutes with a no-obligation cash offer.
Estimated market value
$8,734,500

