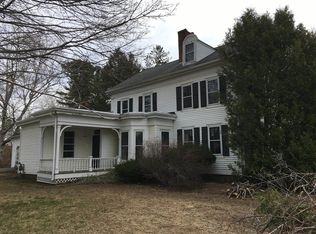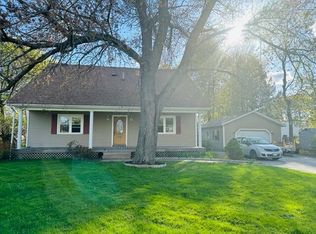Closed
$266,000
82 Chamberlain Street, Brewer, ME 04412
3beds
1,734sqft
Single Family Residence
Built in 1900
10,454.4 Square Feet Lot
$273,500 Zestimate®
$153/sqft
$2,417 Estimated rent
Home value
$273,500
$181,000 - $413,000
$2,417/mo
Zestimate® history
Loading...
Owner options
Explore your selling options
What's special
Welcome to 82 Chamberlain Street! This well maintained 3 bedroom, 2 bath in-town home is situated in a charming Brewer neighborhood with a private lot. Enjoy the spacious, sunny backyard relaxing on the extra large deck, taking a dip in the pool, sitting by the fire pit, or trying your hand at gardening. The house boasts a completely finished basement with two bonus private rooms, each with their own closets, to use as you see fit. Don't miss out on this wonderful opportunity! Call today for a private viewing.
Zillow last checked: 8 hours ago
Listing updated: April 05, 2025 at 05:07am
Listed by:
Berkshire Hathaway HomeServices Northeast Real Estate
Bought with:
Better Homes & Gardens Real Estate/The Masiello Group
Source: Maine Listings,MLS#: 1606674
Facts & features
Interior
Bedrooms & bathrooms
- Bedrooms: 3
- Bathrooms: 2
- Full bathrooms: 2
Primary bedroom
- Features: Closet
- Level: Second
Bedroom 2
- Features: Closet
- Level: Second
Bedroom 3
- Features: Closet
- Level: Second
Bonus room
- Level: Basement
Bonus room
- Level: Basement
Dining room
- Features: Dining Area
- Level: First
Kitchen
- Level: First
Living room
- Features: Built-in Features
- Level: First
Office
- Features: Built-in Features
- Level: First
Heating
- Forced Air
Cooling
- None
Appliances
- Included: Dishwasher, Dryer, Microwave, Electric Range, Refrigerator, Washer
Features
- Bathtub, Shower, Storage
- Flooring: Carpet, Tile, Vinyl, Wood
- Basement: Interior Entry,Finished,Full
- Has fireplace: No
Interior area
- Total structure area: 1,734
- Total interior livable area: 1,734 sqft
- Finished area above ground: 1,382
- Finished area below ground: 352
Property
Parking
- Total spaces: 1
- Parking features: Paved, 1 - 4 Spaces, On Site, Garage Door Opener, Detached
- Garage spaces: 1
Features
- Patio & porch: Deck, Porch
Lot
- Size: 10,454 sqft
- Features: City Lot, Near Shopping, Near Turnpike/Interstate, Neighborhood, Level, Wooded
Details
- Additional structures: Shed(s)
- Parcel number: BRERM32L39A
- Zoning: MDR-1
- Other equipment: Internet Access Available
Construction
Type & style
- Home type: SingleFamily
- Architectural style: Garrison
- Property subtype: Single Family Residence
Materials
- Wood Frame, Vinyl Siding
- Roof: Metal,Other
Condition
- Year built: 1900
Utilities & green energy
- Electric: Circuit Breakers
- Sewer: Public Sewer
- Water: Public
Community & neighborhood
Security
- Security features: Security System
Location
- Region: Brewer
Other
Other facts
- Road surface type: Paved
Price history
| Date | Event | Price |
|---|---|---|
| 4/4/2025 | Sold | $266,000-3.1%$153/sqft |
Source: | ||
| 3/6/2025 | Pending sale | $274,500$158/sqft |
Source: | ||
| 2/21/2025 | Price change | $274,500-1.8%$158/sqft |
Source: | ||
| 2/6/2025 | Price change | $279,500-1.8%$161/sqft |
Source: | ||
| 1/22/2025 | Price change | $284,500-1.7%$164/sqft |
Source: | ||
Public tax history
| Year | Property taxes | Tax assessment |
|---|---|---|
| 2024 | $2,641 | $116,100 |
| 2023 | $2,641 | $116,100 |
| 2022 | $2,641 | $116,100 |
Find assessor info on the county website
Neighborhood: 04412
Nearby schools
GreatSchools rating
- 7/10Brewer Community SchoolGrades: PK-8Distance: 1.4 mi
- 4/10Brewer High SchoolGrades: 9-12Distance: 0.3 mi

Get pre-qualified for a loan
At Zillow Home Loans, we can pre-qualify you in as little as 5 minutes with no impact to your credit score.An equal housing lender. NMLS #10287.

