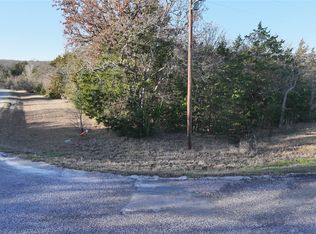Sold on 12/05/24
Price Unknown
82 County Road 2253, Valley View, TX 76272
5beds
3,560sqft
Farm, Single Family Residence
Built in 2000
4.02 Acres Lot
$859,300 Zestimate®
$--/sqft
$4,086 Estimated rent
Home value
$859,300
Estimated sales range
Not available
$4,086/mo
Zestimate® history
Loading...
Owner options
Explore your selling options
What's special
$5000.00 seller credit with full price offer ***Just appraised at 1.2 million** You will have instant equity!
$5000.00 Lender credit with preferred Lender
Discover modern farmhouse luxury on 4 scenic acres. This stunning home offers 5 bedrooms, 3 full baths, and 1 half bath. The gourmet kitchen boasts granite countertops, stainless steel appliances, and outstanding range and oven, perfect for culinary enthusiasts. Retreat to the lavish master suite with its spa-like bathroom featuring dual vanities, a soaking tub, and a walk-in shower.
Outside, enjoy a resort-style experience with a stunning salt water pool and expansive outdoor kitchen and living area, ideal for entertaining guests year-round. Additionally, a newly constructed shop provides ample space for hobbies or storage, complementing the property's versatility.
This property provides both privacy and convenience, just 20 minutes from urban amenities.
Zillow last checked: 8 hours ago
Listing updated: December 06, 2024 at 09:46am
Listed by:
Sherry Bentley 0607226 817-908-7383,
Star State Realty LLC 817-908-7383
Bought with:
Sean Schellsmidt
EXP REALTY
Source: NTREIS,MLS#: 20646546
Facts & features
Interior
Bedrooms & bathrooms
- Bedrooms: 5
- Bathrooms: 4
- Full bathrooms: 3
- 1/2 bathrooms: 1
Primary bedroom
- Features: Sitting Area in Primary
- Level: Second
- Dimensions: 16 x 17
Bedroom
- Level: Second
- Dimensions: 14 x 12
Bedroom
- Level: Second
- Dimensions: 14 x 13
Bedroom
- Level: Second
- Dimensions: 15 x 12
Primary bathroom
- Features: Built-in Features, Dual Sinks, Double Vanity, En Suite Bathroom, Granite Counters, Garden Tub/Roman Tub, Separate Shower
- Level: Second
- Dimensions: 11 x 13
Dining room
- Level: First
- Dimensions: 18 x 16
Laundry
- Features: Granite Counters, Utility Sink
- Level: First
- Dimensions: 16 x 11
Living room
- Features: Fireplace
- Level: First
- Dimensions: 20 x 18
Office
- Features: Ceiling Fan(s)
- Level: First
- Dimensions: 15 x 12
Workshop
- Dimensions: 30 x 30
Heating
- Propane, Natural Gas
Cooling
- Electric
Appliances
- Included: Dishwasher, Disposal, Microwave
Features
- Granite Counters, Kitchen Island, Open Floorplan, Cable TV, Wired for Sound
- Flooring: Tile, Wood
- Has basement: No
- Number of fireplaces: 1
- Fireplace features: Gas Log
Interior area
- Total interior livable area: 3,560 sqft
Property
Parking
- Total spaces: 4
- Parking features: Garage Faces Side
- Attached garage spaces: 2
- Carport spaces: 2
- Covered spaces: 4
Features
- Levels: Two
- Stories: 2
- Patio & porch: Covered
- Pool features: Gunite, Pool
Lot
- Size: 4.02 Acres
- Features: Acreage, Agricultural, Cul-De-Sac, Many Trees
Details
- Parcel number: 67637
Construction
Type & style
- Home type: SingleFamily
- Architectural style: Farmhouse,Modern,Traditional,Detached
- Property subtype: Farm, Single Family Residence
Materials
- Roof: Shingle
Condition
- Year built: 2000
Utilities & green energy
- Sewer: Aerobic Septic
- Utilities for property: Septic Available, Cable Available
Community & neighborhood
Community
- Community features: Other
Location
- Region: Valley View
- Subdivision: The Ranch
HOA & financial
HOA
- Has HOA: Yes
- HOA fee: $100 annually
- Services included: Association Management
- Association name: The Ranch POA
- Association phone: 940-597-3354
Other
Other facts
- Listing terms: Cash,Conventional,1031 Exchange
Price history
| Date | Event | Price |
|---|---|---|
| 12/5/2024 | Sold | -- |
Source: NTREIS #20646546 | ||
| 11/18/2024 | Pending sale | $878,000$247/sqft |
Source: NTREIS #20646546 | ||
| 11/8/2024 | Contingent | $878,000$247/sqft |
Source: NTREIS #20646546 | ||
| 10/14/2024 | Price change | $878,000-0.3%$247/sqft |
Source: NTREIS #20646546 | ||
| 9/30/2024 | Listed for sale | $881,000$247/sqft |
Source: NTREIS #20646546 | ||
Public tax history
| Year | Property taxes | Tax assessment |
|---|---|---|
| 2024 | $3,598 +3.2% | $717,899 +5.5% |
| 2023 | $3,485 +39.6% | $680,278 +44.5% |
| 2022 | $2,496 -8.5% | $470,776 +10% |
Find assessor info on the county website
Neighborhood: 76272
Nearby schools
GreatSchools rating
- 5/10Pilot Point Intermediate SchoolGrades: 1-5Distance: 8.7 mi
- 4/10Pilot Point Selz Middle SchoolGrades: 6-8Distance: 9.2 mi
- 5/10Pilot Point High SchoolGrades: 9-12Distance: 8.6 mi
Schools provided by the listing agent
- Elementary: Pilot Point
- High: Pilot Point
- District: Pilot Point ISD
Source: NTREIS. This data may not be complete. We recommend contacting the local school district to confirm school assignments for this home.
Sell for more on Zillow
Get a free Zillow Showcase℠ listing and you could sell for .
$859,300
2% more+ $17,186
With Zillow Showcase(estimated)
$876,486