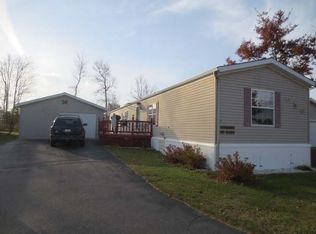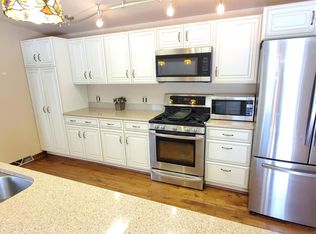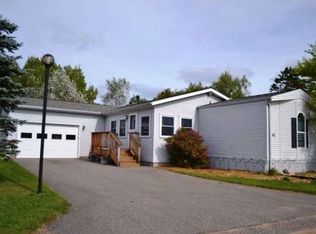Sold for $161,705
$161,705
82 Edgewater Ct, Rhinelander, WI 54501
3beds
1,110sqft
Manufactured Home, Single Family Residence
Built in 2023
-- sqft lot
$168,200 Zestimate®
$146/sqft
$-- Estimated rent
Home value
$168,200
Estimated sales range
Not available
Not available
Zestimate® history
Loading...
Owner options
Explore your selling options
What's special
Hoping to find a quiet community with city services and lakefront access? Consider this NEW and WELL INSULATED 3 bedroom, 2 bath home in the popular Edgewater Homes community in Rhinelander! The interior features a spacious living room, an attractive kitchen with island, pantry & stainless appliances, a full bath, main floor laundry hookups, 2 bedrooms, a full bath, and the primary suite with walk-in closet & private full bath. The exterior enjoys low-maintenance vinyl siding, gutters, quality skirting, a blacktop drive, two entrances with decks, and a 20x28 detached garage. Located on Thunder Lake of the Rhinelander Chain, the Edgewater Homes community offers access to year-round boating and dining, as well as golfing and socializing at the private golf course just down the road. Docks are available for seasonal rental to homeowners per the Edgewater Community's rules and regulations (ask agent for lease terms). Homes in Edgewater don't last long...especially brand new ones!
Zillow last checked: 8 hours ago
Listing updated: July 09, 2025 at 04:24pm
Listed by:
RON SKAGEN - SCHNEIDER - ZENK - REALTORS 715-490-2457,
FIRST WEBER - RHINELANDER
Bought with:
RON SKAGEN - SCHNEIDER - ZENK - REALTORS, 21338 - 90
FIRST WEBER - RHINELANDER
Source: GNMLS,MLS#: 210890
Facts & features
Interior
Bedrooms & bathrooms
- Bedrooms: 3
- Bathrooms: 2
- Full bathrooms: 2
Primary bedroom
- Level: First
- Dimensions: 11'3x14
Bedroom
- Level: First
- Dimensions: 8'6x10'6
Bedroom
- Level: First
- Dimensions: 8'6x9'9
Bathroom
- Level: First
Bathroom
- Level: First
Kitchen
- Level: First
- Dimensions: 14x16
Living room
- Level: First
- Dimensions: 14x16
Heating
- Forced Air, Natural Gas
Cooling
- Central Air
Appliances
- Laundry: Main Level
Features
- Main Level Primary
- Flooring: Carpet, Vinyl
- Basement: None
- Has fireplace: No
- Fireplace features: None
Interior area
- Total structure area: 1,110
- Total interior livable area: 1,110 sqft
- Finished area above ground: 1,110
- Finished area below ground: 0
Property
Parking
- Total spaces: 2
- Parking features: Detached, Garage, Two Car Garage, Storage
- Garage spaces: 2
- Has uncovered spaces: Yes
Features
- Levels: One
- Stories: 1
- Exterior features: Paved Driveway, Skirting
- Waterfront features: Shoreline - Fisherman/Weeds
- Body of water: THUNDERLAKE,Wisconsin River
- Frontage length: 0,0
Lot
- Features: Level
Details
- Parcel number: NONE
Construction
Type & style
- Home type: MobileManufactured
- Architectural style: Ranch
- Property subtype: Manufactured Home, Single Family Residence
Materials
- Manufactured, Vinyl Siding
- Foundation: Skirt
- Roof: Composition,Shingle
Condition
- Year built: 2023
Utilities & green energy
- Electric: Circuit Breakers
- Sewer: Public Sewer
- Water: Public
Community & neighborhood
Community
- Community features: Shopping
Location
- Region: Rhinelander
- Subdivision: Edgewater Homes
HOA & financial
HOA
- Has HOA: Yes
- HOA fee: $580 monthly
Other
Other facts
- Ownership: Lot Rental
- Road surface type: Paved
Price history
| Date | Event | Price |
|---|---|---|
| 6/27/2025 | Sold | $161,705-1.9%$146/sqft |
Source: | ||
| 6/4/2025 | Contingent | $164,900$149/sqft |
Source: | ||
| 3/31/2025 | Listed for sale | $164,900$149/sqft |
Source: | ||
| 3/15/2025 | Contingent | $164,900$149/sqft |
Source: | ||
| 3/11/2025 | Listed for sale | $164,900-2.7%$149/sqft |
Source: | ||
Public tax history
Tax history is unavailable.
Neighborhood: 54501
Nearby schools
GreatSchools rating
- 5/10Central Elementary SchoolGrades: PK-5Distance: 1.1 mi
- 5/10James Williams Middle SchoolGrades: 6-8Distance: 0.7 mi
- 6/10Rhinelander High SchoolGrades: 9-12Distance: 0.7 mi


