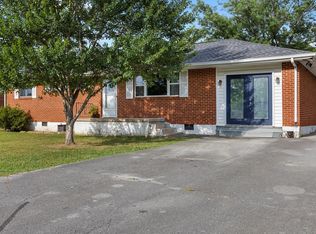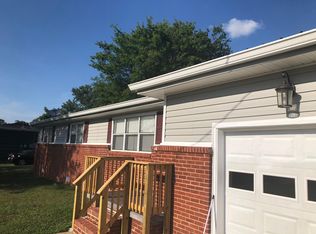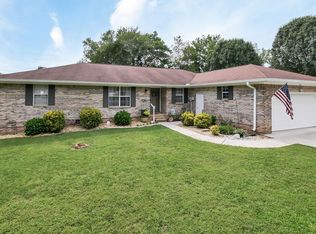Sold for $227,000 on 09/20/24
$227,000
82 Elaine Cir, Fort Oglethorpe, GA 30742
3beds
1,100sqft
Single Family Residence
Built in 1964
10,454.4 Square Feet Lot
$230,500 Zestimate®
$206/sqft
$1,674 Estimated rent
Home value
$230,500
$205,000 - $258,000
$1,674/mo
Zestimate® history
Loading...
Owner options
Explore your selling options
What's special
Charming 3-Bedroom home in the heart of Ft. Oglethorpe, offering both convenience and comfort. Step inside to discover the beauty of original wood floors that add a touch of timeless elegance throughout the home. The spacious living area is perfect for both relaxation and entertaining, providing ample room for family and friends.
The modern kitchen is equipped with all the essentials, making meal preparation a breeze. Adjacent to the kitchen is a cozy dining area where you can enjoy your meals with a view of the backyard.
The level, fenced-in backyard is a fantastic space for outdoor activities, gardening, or simply unwinding in a private setting. It's perfect for pets and children to play safely.
Key updates include a new HVAC system installed in 2022, ensuring year-round comfort, and a new roof added in 2020 for peace of mind. Additionally, the water heater was replaced in 2022, contributing to the home's efficiency and reliability.
Located in a vibrant community, this home offers easy access to local amenities, schools, shopping, and dining options. Whether you're a first-time homebuyer or looking to downsize, this property is a perfect fit.
Don't miss the opportunity to make this charming house your new home. Contact us today to schedule a tour! It's ready and waiting for you to move in and start creating wonderful memories.
Zillow last checked: 8 hours ago
Listing updated: September 30, 2024 at 05:32pm
Listed by:
Kim Doremus 423-255-6257,
Keller Williams Realty
Bought with:
Blake Watson, 370520
Epique Realty
Source: Greater Chattanooga Realtors,MLS#: 1396859
Facts & features
Interior
Bedrooms & bathrooms
- Bedrooms: 3
- Bathrooms: 2
- Full bathrooms: 1
- 1/2 bathrooms: 1
Heating
- Central, Electric
Cooling
- Electric
Appliances
- Included: Refrigerator, Free-Standing Electric Range, Electric Water Heater, Dishwasher
- Laundry: Electric Dryer Hookup, Gas Dryer Hookup, Washer Hookup
Features
- Eat-in Kitchen, Tub/shower Combo
- Flooring: Hardwood
- Windows: Vinyl Frames
- Basement: Crawl Space
- Has fireplace: No
Interior area
- Total structure area: 1,100
- Total interior livable area: 1,100 sqft
- Finished area above ground: 1,100
- Finished area below ground: 0
Property
Parking
- Total spaces: 1
- Parking features: Garage Faces Front
- Attached garage spaces: 1
Features
- Levels: One
- Patio & porch: Deck, Patio, Porch
- Fencing: Fenced
Lot
- Size: 10,454 sqft
- Dimensions: 80 x 130
- Features: Level
Details
- Parcel number: 0003h163
Construction
Type & style
- Home type: SingleFamily
- Property subtype: Single Family Residence
Materials
- Vinyl Siding
- Foundation: Brick/Mortar, Stone
- Roof: Shingle
Condition
- New construction: No
- Year built: 1964
Utilities & green energy
- Water: Public
- Utilities for property: Cable Available, Electricity Available, Phone Available, Sewer Connected
Community & neighborhood
Location
- Region: Fort Oglethorpe
- Subdivision: Fort Acres
Other
Other facts
- Listing terms: Cash,Conventional,FHA,VA Loan,Owner May Carry
Price history
| Date | Event | Price |
|---|---|---|
| 9/20/2024 | Sold | $227,000-3.4%$206/sqft |
Source: Greater Chattanooga Realtors #1396859 | ||
| 8/19/2024 | Contingent | $234,900$214/sqft |
Source: Greater Chattanooga Realtors #1396859 | ||
| 8/9/2024 | Listed for sale | $234,900+52.5%$214/sqft |
Source: Greater Chattanooga Realtors #1396859 | ||
| 8/11/2020 | Sold | $154,000+2.7%$140/sqft |
Source: Greater Chattanooga Realtors #1315740 | ||
| 7/1/2020 | Pending sale | $149,900$136/sqft |
Source: SquareOne Realty, LLC #1315740 | ||
Public tax history
| Year | Property taxes | Tax assessment |
|---|---|---|
| 2024 | $1,679 +14.9% | $71,751 +29.1% |
| 2023 | $1,462 +28.6% | $55,559 +30.2% |
| 2022 | $1,136 | $42,679 |
Find assessor info on the county website
Neighborhood: 30742
Nearby schools
GreatSchools rating
- NABattlefield Primary SchoolGrades: PK-2Distance: 0.6 mi
- 6/10Lakeview Middle SchoolGrades: 6-8Distance: 1.9 mi
- 4/10Lakeview-Fort Oglethorpe High SchoolGrades: 9-12Distance: 0.5 mi
Schools provided by the listing agent
- Elementary: Battlefield Elementary
- Middle: Lakeview Middle
- High: Lakeview-Ft. Oglethorpe
Source: Greater Chattanooga Realtors. This data may not be complete. We recommend contacting the local school district to confirm school assignments for this home.
Get a cash offer in 3 minutes
Find out how much your home could sell for in as little as 3 minutes with a no-obligation cash offer.
Estimated market value
$230,500
Get a cash offer in 3 minutes
Find out how much your home could sell for in as little as 3 minutes with a no-obligation cash offer.
Estimated market value
$230,500


