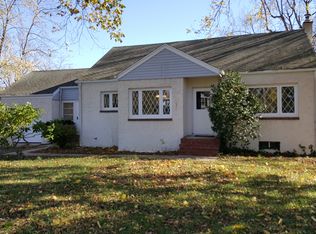This custom designed property is a fully functioning mini-farm on over 3 acres complete with a 4 stall barn, 3 good sized paddock areas with lean-to's in each one, and many perks of a high end horse facility. The home has many upgraded features including 9 foot ceilings on the first floor, a bright finished walkout basement with big windows, beautiful hardwood floors, large and luxurious kitchen with granite countertops and big cabinets, vaulted master bedroom suite with walk-in closet and private bath. Absolutely stunning exterior landscaping with high quality fencing, heated in-ground pool, and home generator complete this magnificent estate.
This property is off market, which means it's not currently listed for sale or rent on Zillow. This may be different from what's available on other websites or public sources.
