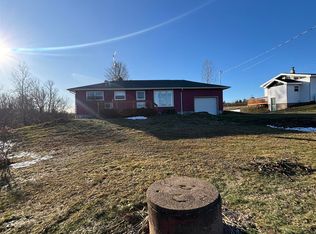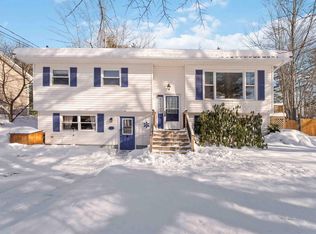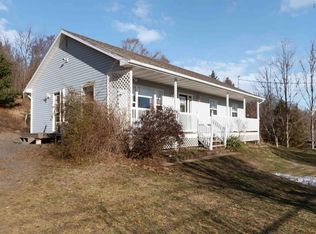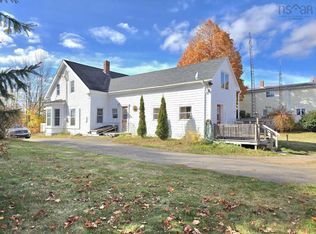82 Highbury Rd, New Minas, NS B4N 3P7
What's special
- 178 days |
- 49 |
- 2 |
Zillow last checked: 8 hours ago
Listing updated: January 05, 2026 at 09:03am
Kate Blanchard,
MacKay Real Estate Ltd. Brokerage
Facts & features
Interior
Bedrooms & bathrooms
- Bedrooms: 3
- Bathrooms: 2
- Full bathrooms: 2
- Main level bathrooms: 1
- Main level bedrooms: 3
Bedroom
- Level: Main
- Area: 87.08
- Dimensions: 11 x 7.92
Bedroom 1
- Level: Main
- Area: 120.08
- Dimensions: 10.92 x 11
Bedroom 2
- Level: Main
- Area: 106.67
- Dimensions: 10 x 10.67
Bathroom
- Level: Main
- Length: 10
Bathroom 1
- Level: Basement
- Area: 53.77
- Dimensions: 7.42 x 7.25
Dining room
- Level: Main
- Area: 98.08
- Dimensions: 8.92 x 11
Kitchen
- Level: Main
- Area: 132
- Dimensions: 11 x 12
Living room
- Level: Main
- Area: 204.75
- Dimensions: 15.17 x 13.5
Office
- Level: Basement
- Area: 103.58
- Dimensions: 11 x 9.42
Heating
- Baseboard, Stove
Appliances
- Included: Oven, Dishwasher, Dryer, Washer, Refrigerator
- Laundry: Laundry Room
Features
- High Speed Internet, Master Downstairs
- Flooring: Carpet, Linoleum
- Basement: Full,Partially Finished,Walk-Out Access
- Has fireplace: Yes
- Fireplace features: Wood Burning Stove
Interior area
- Total structure area: 1,971
- Total interior livable area: 1,971 sqft
- Finished area above ground: 1,112
Property
Parking
- Total spaces: 1
- Parking features: Carport, Gravel, Paved, Single
- Has carport: Yes
- Has uncovered spaces: Yes
- Details: Parking Details(Paved Driveway And A Lower Gravel Driveway), Garage Details(Carport)
Features
- Levels: Split Entry
- Patio & porch: Deck
Lot
- Size: 0.38 Acres
- Features: Cleared, Landscaped, Sloping/Terraced, Wooded, Under 0.5 Acres, Near Public Transit
Details
- Additional structures: Shed(s)
- Parcel number: 55203368
- Zoning: R3
- Other equipment: No Rental Equipment
Construction
Type & style
- Home type: SingleFamily
- Property subtype: Single Family Residence
Materials
- Aluminum Siding
- Roof: Asphalt
Condition
- New construction: No
- Year built: 1982
Utilities & green energy
- Sewer: Municipal
- Water: Municipal
- Utilities for property: Cable Connected, Electricity Connected, Phone Connected, Electric
Community & HOA
Community
- Features: Golf, Park, Playground, Recreation Center, School Bus Service, Shopping, Place of Worship
Location
- Region: New Minas
Financial & listing details
- Price per square foot: C$180/sqft
- Tax assessed value: C$301,900
- Price range: C$355K - C$355K
- Date on market: 8/6/2025
- Inclusions: Fridge, Stove, Washer, Dryer, Dishwasher ( All Furniture Negotiable)
- Ownership: Freehold
- Electric utility on property: Yes
(902) 221-8112
By pressing Contact Agent, you agree that the real estate professional identified above may call/text you about your search, which may involve use of automated means and pre-recorded/artificial voices. You don't need to consent as a condition of buying any property, goods, or services. Message/data rates may apply. You also agree to our Terms of Use. Zillow does not endorse any real estate professionals. We may share information about your recent and future site activity with your agent to help them understand what you're looking for in a home.
Price history
Price history
| Date | Event | Price |
|---|---|---|
| 11/17/2025 | Price change | C$355,000-2.7%C$180/sqft |
Source: | ||
| 11/4/2025 | Price change | C$365,000-2.7%C$185/sqft |
Source: | ||
| 10/16/2025 | Price change | C$375,000-3.6%C$190/sqft |
Source: | ||
| 10/10/2025 | Listed for sale | C$389,000C$197/sqft |
Source: | ||
| 10/8/2025 | Contingent | C$389,000C$197/sqft |
Source: | ||
Public tax history
Public tax history
| Year | Property taxes | Tax assessment |
|---|---|---|
| 2019 | -- | C$144,100 |
Climate risks
Neighborhood: B4N
Nearby schools
GreatSchools rating
No schools nearby
We couldn't find any schools near this home.
Schools provided by the listing agent
- Elementary: New Minas Elementary School
- Middle: Evangeline Middle School
- High: Horton High School
Source: NSAR. This data may not be complete. We recommend contacting the local school district to confirm school assignments for this home.
- Loading



