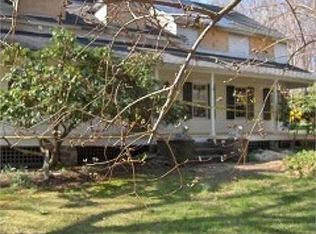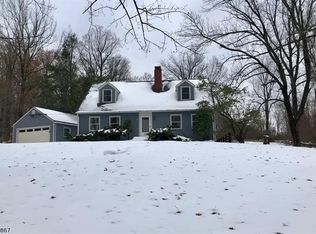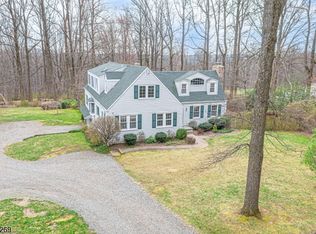Custom stone and cedar Colonial with floor plan to fit almost any lifestyle. Two HOME OFFICE options. NEW SS appliances, White Quartz counter tops just added, including Butler's Pantry. Bathed in natural light, this home offers a large, private first floor office w FB, coffered ceiling. Second floor offers large, framed, unfinished area w access to rear stairway to first floor.Large kitchen, Butler's Pantry, Hardwood floors. Large eat-in kitchen, pantry. Mud-room w sep entry. Two-story entry, Full, walk-up third floor attic. Home painted in 2019, all neutral colors. Newer driveway, New second floor CAC 6 19. Rarely found poured concrete foundation. Home assmt over $1 m. Solar panels (rented) provides easy and cool summers.
This property is off market, which means it's not currently listed for sale or rent on Zillow. This may be different from what's available on other websites or public sources.


