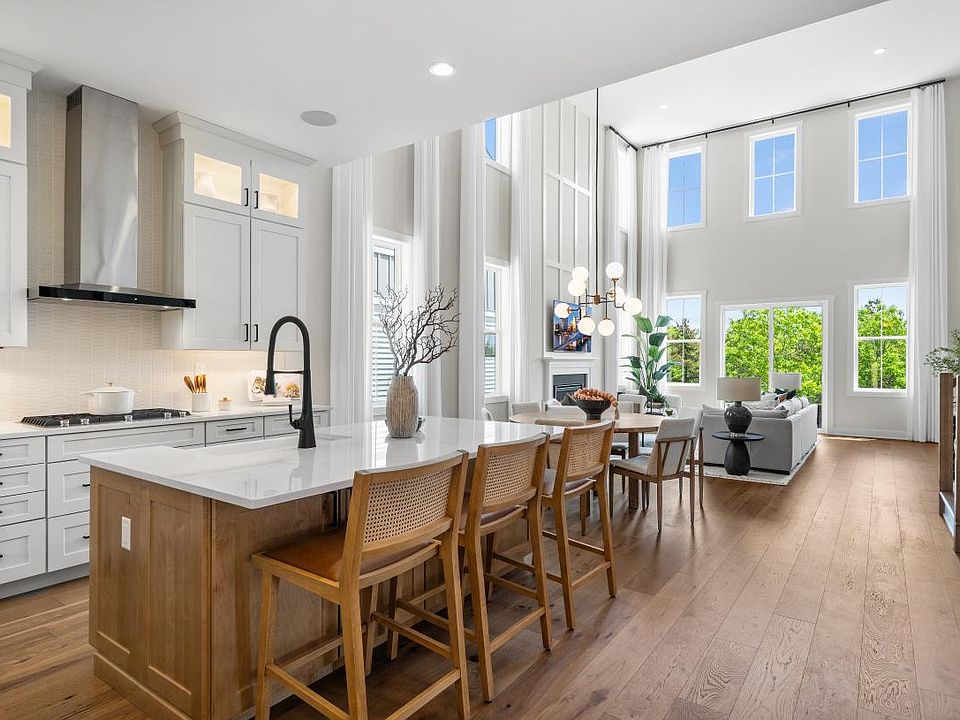Deluxe contemporary design. The Winchester's welcoming covered porch entry and impressive two-story foyer hallway with tray ceiling open onto the beautiful dining room, revealing the soaring two-story great room with desirable rear yard access beyond. The well-equipped gourmet kitchen is enhanced by a large center island with breakfast bar, plenty of counter and cabinet space, ample pantry, and passthrough to the dining room. The charming primary bedroom suite is highlighted by a lovely tray ceiling, spacious walk-in closet, and spa-like primary bath with dual-sink vanity, luxe shower with seat, linen storage, and private water closet. The secondary bedroom features a roomy closet and shared hall bath. Secluded on the second floor, an additional bedroom suite with closet and shared hall bath overlooks a generous loft. Additional highlights include a versatile office, centrally located laundry, and additional storage. Disclaimer: Photos are images only and should not be relied upon to confirm applicable features.
New construction
$1,199,000
82 Kestrel Hts, Plymouth, MA 02360
3beds
2,442sqft
Single Family Residence
Built in 2025
-- sqft lot
$1,159,900 Zestimate®
$491/sqft
$-- HOA
Under construction (available May 2026)
Currently being built and ready to move in soon. Reserve today by contacting the builder.
What's special
Generous loftCovered porch entryTray ceilingTwo-story great roomImpressive two-story foyer hallwayPrimary bedroom suiteSpacious walk-in closet
This home is based on the Winchester plan.
Call: (339) 331-2039
- 29 days |
- 195 |
- 3 |
Zillow last checked: September 23, 2025 at 01:14pm
Listing updated: September 23, 2025 at 01:14pm
Listed by:
Toll Brothers
Source: Toll Brothers Inc.
Travel times
Facts & features
Interior
Bedrooms & bathrooms
- Bedrooms: 3
- Bathrooms: 4
- Full bathrooms: 4
Interior area
- Total interior livable area: 2,442 sqft
Video & virtual tour
Property
Parking
- Total spaces: 2
- Parking features: Garage
- Garage spaces: 2
Features
- Levels: 2.0
- Stories: 2
Construction
Type & style
- Home type: SingleFamily
- Property subtype: Single Family Residence
Condition
- New Construction,Under Construction
- New construction: Yes
- Year built: 2025
Details
- Builder name: Toll Brothers
Community & HOA
Community
- Subdivision: Toll Brothers at The Pinehills - Owls Nest - Preserve Collec
Location
- Region: Plymouth
Financial & listing details
- Price per square foot: $491/sqft
- Date on market: 9/5/2025
About the community
Clubhouse
Set your sights on the Toll Brothers at the Pinehills Owls Nest - Preserve Collection, a new home community with a sophisticated take on quintessential New England. This enclave of luxury single-family homes offers low-maintenance living and access to The Pinehills' many charms, from dining and outdoor recreation to events, shopping, and services, plus a private clubhouse, pool, and fitness center just for Owls Nest residents. Discover a setting that suits you in this new home community with six elegant one- and two-story home designs to choose from, featuring thoughtfully designed floor plans with first-floor primary bedroom suites and two-car garages. Toll Brothers offers personalization options at our award-winning Massachusetts Design Studio. Choose designer lighting, hardwood flooring, cabinets and countertops, security, home automation, and much more. Discover Toll Brothers luxury living in Massachusetts, voted the best state to live in by USA Today. Home price does not include any home site premium.
Source: Toll Brothers Inc.

