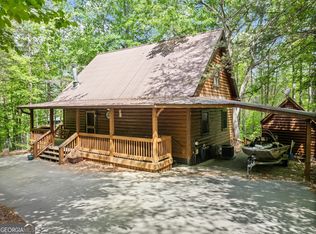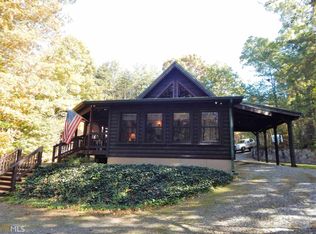Closed
$315,500
82 Log Cabin Trl, Cleveland, GA 30528
3beds
1,440sqft
Single Family Residence, Cabin
Built in 1997
1.6 Acres Lot
$316,400 Zestimate®
$219/sqft
$1,944 Estimated rent
Home value
$316,400
Estimated sales range
Not available
$1,944/mo
Zestimate® history
Loading...
Owner options
Explore your selling options
What's special
3br/2ba Cabin Nestled on a wooded 1.60+/- acre lot between Cleveland and Helen! This wonderful mountain home is located within a private gated neighborhood in a setting that is hard to beat. The interior boasts lots of wood to add to the rustic feel and offers an open concept complete with a great room w/gas log fireplace, kitchen w/breakfast bar and dining area, extra large master on main, and secondary bedrooms, loft and second full bath upstairs. For those that enjoy spending time outdoors you have TON's of deck/porch space with the covered front porch, screened back porch, side deck, and large back deck. The back yard is also fenced in for your pets to be able to freely run and play. There are also multiple outbuildings for storing all your tools and toys for all the mountain activities in the area. Very convenient to Helen, Ga., multiple local wineries, hiking and fishing!
Zillow last checked: 8 hours ago
Listing updated: April 29, 2025 at 07:59am
Listed by:
The Boggs Team 706-892-8986,
Alco Realty Inc.
Bought with:
Delena Breedlove, 351858
RE/MAX Signature
Source: GAMLS,MLS#: 10479943
Facts & features
Interior
Bedrooms & bathrooms
- Bedrooms: 3
- Bathrooms: 3
- Full bathrooms: 3
- Main level bathrooms: 2
- Main level bedrooms: 1
Kitchen
- Features: Breakfast Area, Breakfast Bar, Kitchen Island, Pantry
Heating
- Central
Cooling
- Central Air
Appliances
- Included: Dishwasher, Dryer, Microwave, Oven/Range (Combo), Refrigerator, Washer
- Laundry: In Hall
Features
- Master On Main Level, Vaulted Ceiling(s)
- Flooring: Carpet, Hardwood, Vinyl
- Basement: Crawl Space
- Number of fireplaces: 1
- Fireplace features: Factory Built, Gas Log, Living Room
Interior area
- Total structure area: 1,440
- Total interior livable area: 1,440 sqft
- Finished area above ground: 1,440
- Finished area below ground: 0
Property
Parking
- Parking features: Parking Pad
- Has uncovered spaces: Yes
Features
- Levels: One and One Half
- Stories: 1
- Patio & porch: Deck, Porch, Screened
- Fencing: Back Yard,Fenced
Lot
- Size: 1.60 Acres
- Features: Private, Sloped
- Residential vegetation: Wooded
Details
- Additional structures: Outbuilding, Workshop
- Parcel number: 074 012
Construction
Type & style
- Home type: SingleFamily
- Architectural style: Country/Rustic
- Property subtype: Single Family Residence, Cabin
Materials
- Wood Siding
- Roof: Metal
Condition
- Resale
- New construction: No
- Year built: 1997
Utilities & green energy
- Sewer: Septic Tank
- Water: Shared Well
- Utilities for property: Electricity Available, Propane, Water Available
Community & neighborhood
Community
- Community features: Gated
Location
- Region: Cleveland
- Subdivision: Duncan Bridge Estates
Other
Other facts
- Listing agreement: Exclusive Right To Sell
- Listing terms: Cash,Conventional,FHA,VA Loan
Price history
| Date | Event | Price |
|---|---|---|
| 4/25/2025 | Sold | $315,500-1.4%$219/sqft |
Source: | ||
| 3/21/2025 | Pending sale | $319,900$222/sqft |
Source: | ||
| 3/17/2025 | Listed for sale | $319,900+12.2%$222/sqft |
Source: | ||
| 7/9/2024 | Listing removed | -- |
Source: | ||
| 7/5/2024 | Price change | $285,000-1.7%$198/sqft |
Source: | ||
Public tax history
| Year | Property taxes | Tax assessment |
|---|---|---|
| 2024 | $1,941 +2.9% | $93,168 +12.1% |
| 2023 | $1,885 +9.1% | $83,128 +14.2% |
| 2022 | $1,728 +10.9% | $72,816 +25.3% |
Find assessor info on the county website
Neighborhood: 30528
Nearby schools
GreatSchools rating
- 7/10Mount Yonah Elementary SchoolGrades: PK-5Distance: 2.1 mi
- 5/10White County Middle SchoolGrades: 6-8Distance: 5.3 mi
- 8/10White County High SchoolGrades: 9-12Distance: 6.5 mi
Schools provided by the listing agent
- Elementary: Mt Yonah
- Middle: White County
- High: White County
Source: GAMLS. This data may not be complete. We recommend contacting the local school district to confirm school assignments for this home.

Get pre-qualified for a loan
At Zillow Home Loans, we can pre-qualify you in as little as 5 minutes with no impact to your credit score.An equal housing lender. NMLS #10287.
Sell for more on Zillow
Get a free Zillow Showcase℠ listing and you could sell for .
$316,400
2% more+ $6,328
With Zillow Showcase(estimated)
$322,728
