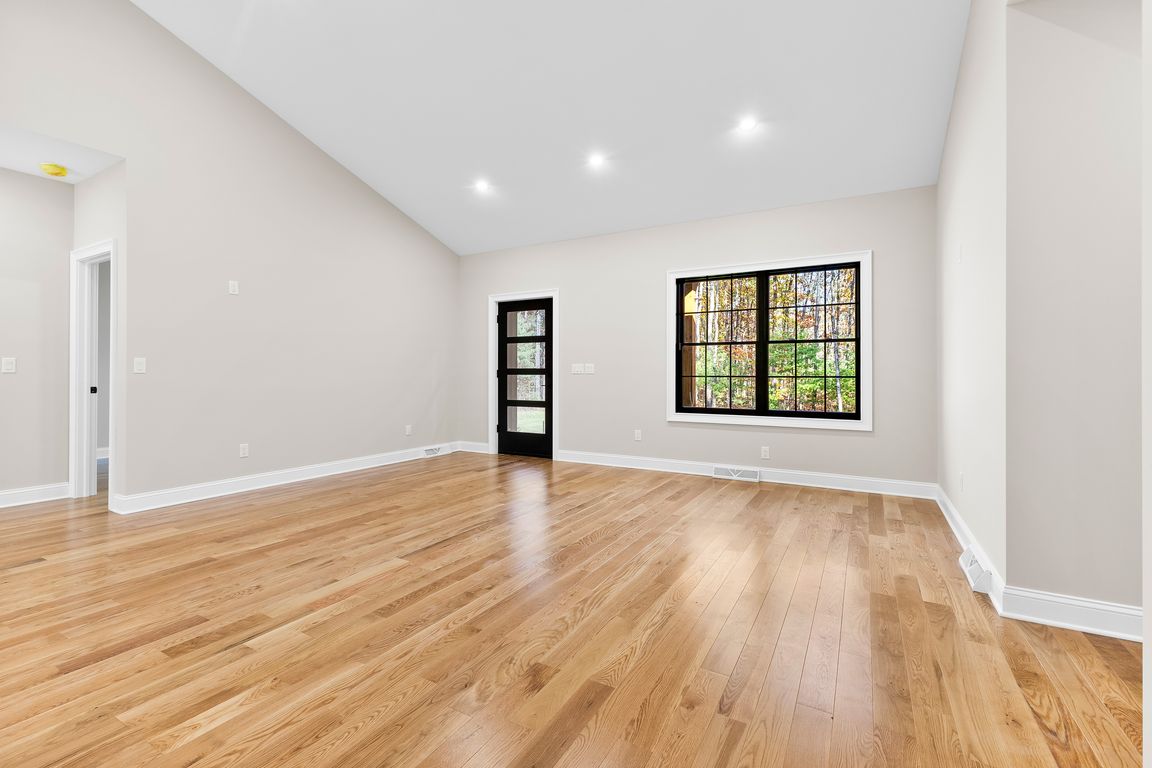Open: Sun 11am-1pm

Active
$849,900
3beds
2,140sqft
82 Luther Road, Saratoga Springs, NY 12866
3beds
2,140sqft
Single family residence, residential
Built in 2025
2.10 Acres
2 Garage spaces
$397 price/sqft
What's special
Natural lightCovered porchesOpen-concept layoutFirst-floor laundry roomLuxurious primary suiteStunning entryBuilt-in sink
Sophisticated design and exceptional craftsmanship define this exquisite 3-bedroom, 2.5-bath home offering 2,140 square feet on a private 2.1-acre lot moments away from Saratoga Lake. A stunning entry welcomes you through a full-glass front door that fills the home with natural light. The open-concept layout showcases upgraded hardwood floors throughout, creating ...
- 3 days |
- 2,095 |
- 107 |
Source: Global MLS,MLS#: 202529320
Travel times
Living Room
Kitchen
Primary Bedroom
Zillow last checked: 8 hours ago
Listing updated: November 10, 2025 at 01:59pm
Listing by:
Howard Hanna Capital Inc 518-584-0743,
Aubrey D Guri 518-583-1212,
Erin Dunn 518-727-2207,
Howard Hanna Capital Inc
Source: Global MLS,MLS#: 202529320
Facts & features
Interior
Bedrooms & bathrooms
- Bedrooms: 3
- Bathrooms: 3
- Full bathrooms: 2
- 1/2 bathrooms: 1
Primary bedroom
- Description: Walk-in closet w/ built-ins and built-in safe.
- Level: First
Bedroom
- Level: First
Bedroom
- Level: First
Primary bathroom
- Description: Bluetooth exhaust fan; anti-fog mirrors w/ LED lights.
- Level: First
Half bathroom
- Level: First
Full bathroom
- Level: First
Basement
- Description: Plumbing rough-ins for future kitchen and bath.
- Level: Basement
Dining room
- Level: First
Kitchen
- Description: Walk-in pantry w/ built-ins.
- Level: First
Laundry
- Level: First
Living room
- Level: First
Office
- Description: Above attached garage.
- Level: Second
Heating
- Forced Air, Propane, Propane Tank Owned
Cooling
- Central Air
Appliances
- Included: Dishwasher, Disposal, ENERGY STAR Qualified Appliances, Gas Oven, Gas Water Heater, Microwave, Range, Range Hood, Refrigerator, Tankless Water Heater
- Laundry: Laundry Room
Features
- Ceiling Fan(s), Solid Surface Counters, Walk-In Closet(s), Wine Cellar, Built-in Features, Cathedral Ceiling(s), Eat-in Kitchen, Kitchen Island
- Flooring: Tile, Hardwood
- Doors: Sliding Doors
- Basement: Other,Exterior Entry,Full,Interior Entry,Unfinished,Walk-Out Access
Interior area
- Total structure area: 2,140
- Total interior livable area: 2,140 sqft
- Finished area above ground: 2,140
- Finished area below ground: 0
Video & virtual tour
Property
Parking
- Total spaces: 10
- Parking features: Paved, Attached, Driveway, Garage Door Opener
- Garage spaces: 2
- Has uncovered spaces: Yes
Features
- Patio & porch: Rear Porch, Covered, Front Porch, Porch
- Exterior features: Lighting
- Has view: Yes
- View description: Trees/Woods, Forest
Lot
- Size: 2.1 Acres
- Features: Secluded, Level, Private, Wooded, Corner Lot, Landscaped
Details
- Additional structures: None
- Parcel number: 415289 219.1112
- Special conditions: Standard
- Other equipment: Other, Fuel Tank(s)
Construction
Type & style
- Home type: SingleFamily
- Architectural style: Custom,Ranch
- Property subtype: Single Family Residence, Residential
Materials
- Stone, Vinyl Siding
- Roof: Shingle,Asphalt
Condition
- New construction: No
- Year built: 2025
Utilities & green energy
- Electric: Generator
- Sewer: Septic Tank
Community & HOA
Community
- Security: Smoke Detector(s), Carbon Monoxide Detector(s)
HOA
- Has HOA: No
Location
- Region: Saratoga Springs
Financial & listing details
- Price per square foot: $397/sqft
- Annual tax amount: $14,398
- Date on market: 11/10/2025