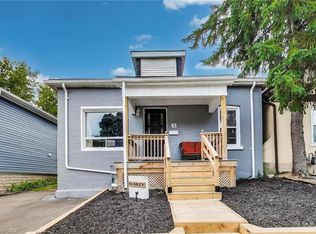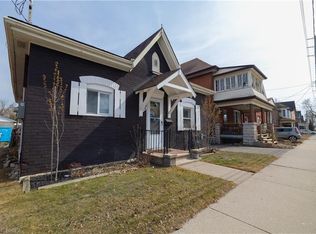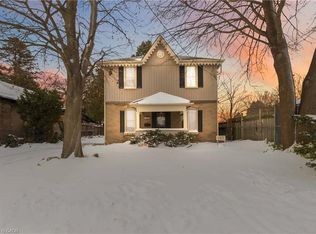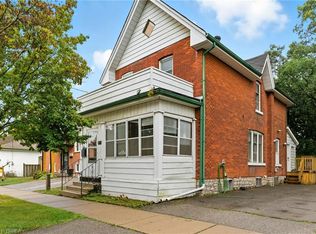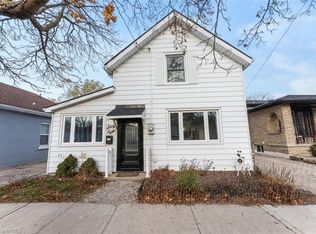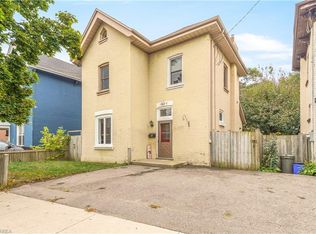Calling All Investors, First time home buyers & DIY enthusiasts!! Cleverly designed TRIPLEX in the heart of Brantford walking distance to Conestoga College! *RENTAL INCOME - $4350* All three units occupied & paying $1450/mo rent + Hydro each! All units have 2-bed 1 bath layout all have separate entrances, private outdoor areas, 3 separate hot water tanks, 3 separate 100-amp breaker panels, separate pony panels in the kitchen, separate hydro meters (tenants pay hydro). Main floor divided into two units both units approx 1550 sqft w/ upgraded wood flooring. Full bsmt w/ W/O entrance & patio approx 1550 sqft. Perfect opportunity for investors to add management & increase value! Ideal for first time buyers looking to purchase a triplex occupy one unit & rent the other two! Live on a budget, earn sweat equity & Cashflow! Lots of opportunity to add value & profit!
For sale
C$549,900
82 Marlborough St, Brantford, ON N3T 2S3
6beds
1,250sqft
Single Family Residence, Residential
Built in ----
3,079.75 Square Feet Lot
$-- Zestimate®
C$440/sqft
C$-- HOA
What's special
Separate entrancesPrivate outdoor areasUpgraded wood flooring
- 176 days |
- 13 |
- 0 |
Zillow last checked: 8 hours ago
Listing updated: December 09, 2025 at 11:58am
Listed by:
Bryan Jaskolka, Salesperson,
CMI REAL ESTATE INC
Source: ITSO,MLS®#: 40742245Originating MLS®#: Cornerstone Association of REALTORS®
Facts & features
Interior
Bedrooms & bathrooms
- Bedrooms: 6
- Bathrooms: 3
- Full bathrooms: 3
- Main level bathrooms: 2
- Main level bedrooms: 4
Other
- Level: Main
Bedroom
- Level: Main
Other
- Level: Main
Bedroom
- Level: Main
Other
- Features: Walk-in Closet
- Level: Basement
Bedroom
- Features: Walk-in Closet
- Level: Basement
Bathroom
- Features: 4-Piece
- Level: Main
Bathroom
- Features: 4-Piece
- Level: Main
Bathroom
- Features: 4-Piece
- Level: Basement
Eat in kitchen
- Level: Main
Eat in kitchen
- Level: Main
Eat in kitchen
- Level: Basement
Other
- Level: Main
Other
- Level: Main
Other
- Level: Basement
Storage
- Level: Basement
Heating
- Forced Air, Natural Gas
Cooling
- None
Appliances
- Included: Water Heater
Features
- Accessory Apartment, In-Law Floorplan
- Basement: Walk-Out Access,Full,Finished
- Has fireplace: No
Interior area
- Total structure area: 2,450
- Total interior livable area: 1,250 sqft
- Finished area above ground: 1,250
- Finished area below ground: 1,200
Property
Parking
- Total spaces: 1
- Parking features: Private Drive Single Wide
- Uncovered spaces: 1
Features
- Patio & porch: Deck, Porch
- Exterior features: Controlled Entry, Landscaped, Privacy, Recreational Area
- Has view: Yes
- View description: Clear
- Frontage type: North
- Frontage length: 48.50
Lot
- Size: 3,079.75 Square Feet
- Dimensions: 48.5 x 63.5
- Features: Urban, Paved, City Lot, Highway Access, Landscaped, Library, Major Highway, Park, Place of Worship, Playground Nearby, Public Parking, Quiet Area, Schools
Details
- Parcel number: 321400074
- Zoning: RC
Construction
Type & style
- Home type: SingleFamily
- Architectural style: 1.5 Storey
- Property subtype: Single Family Residence, Residential
Materials
- Aluminum Siding
- Foundation: Poured Concrete
- Roof: Asphalt Shing
Condition
- 100+ Years
- New construction: No
Utilities & green energy
- Sewer: Sewer (Municipal)
- Water: Municipal-Metered
Community & HOA
Location
- Region: Brantford
Financial & listing details
- Price per square foot: C$440/sqft
- Annual tax amount: C$2,650
- Date on market: 6/17/2025
- Inclusions: Negotiable, All Fixtures Permanently Attached To The Property In "as Is" Condition
- Road surface type: Paved
Bryan Jaskolka, Salesperson
(888) 465-1432
By pressing Contact Agent, you agree that the real estate professional identified above may call/text you about your search, which may involve use of automated means and pre-recorded/artificial voices. You don't need to consent as a condition of buying any property, goods, or services. Message/data rates may apply. You also agree to our Terms of Use. Zillow does not endorse any real estate professionals. We may share information about your recent and future site activity with your agent to help them understand what you're looking for in a home.
Price history
Price history
| Date | Event | Price |
|---|---|---|
| 6/17/2025 | Listed for sale | C$549,900C$440/sqft |
Source: | ||
Public tax history
Public tax history
Tax history is unavailable.Climate risks
Neighborhood: Downtown
Nearby schools
GreatSchools rating
No schools nearby
We couldn't find any schools near this home.
- Loading
