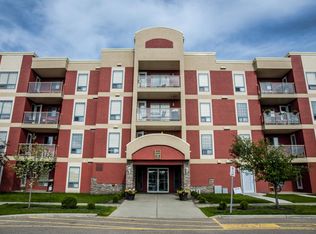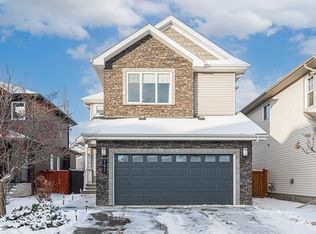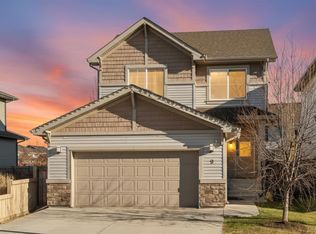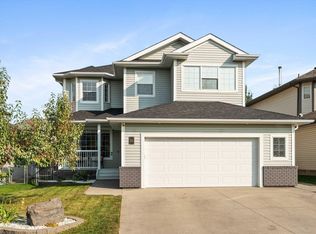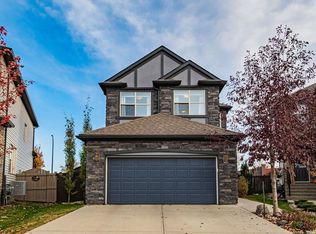82 Meadowland Way, Spruce Grove, AB T7X 0S4
What's special
- 13 days |
- 20 |
- 2 |
Likely to sell faster than
Zillow last checked: 8 hours ago
Listing updated: November 27, 2025 at 09:21pm
Sherelle Murray,
The Good Real Estate Company,
Tara Braatz,
The Good Real Estate Company
Facts & features
Interior
Bedrooms & bathrooms
- Bedrooms: 4
- Bathrooms: 4
- Full bathrooms: 3
- 1/2 bathrooms: 1
Primary bedroom
- Level: Upper
Heating
- Forced Air-1, Forced Air-2, Natural Gas
Appliances
- Included: Dishwasher-Built-In, Dryer, Oven-Built-In, Microwave, Refrigerator, Gas Cooktop, Washer, Second Refrigerator, Second Dishwasher
Features
- No Animal Home, No Smoking Home
- Flooring: Carpet, Ceramic Tile, Vinyl Plank
- Basement: Full, Finished, Walkout Basement, Walkout Basement
Interior area
- Total structure area: 2,016
- Total interior livable area: 2,016 sqft
Property
Parking
- Total spaces: 3
- Parking features: Triple Garage Attached, Garage Control, Garage Opener
- Attached garage spaces: 3
Features
- Levels: 2 Storey,3
- Patio & porch: Deck
- Exterior features: Playground Nearby
- Pool features: Community, Public Swimming Pool
Lot
- Size: 6,730.02 Square Feet
- Features: Cul-De-Sac, Near Golf Course, Picnic Area, Playground Nearby, Near Public Transit, Schools, Shopping Nearby, Golf Nearby, Public Transportation
Details
- Other equipment: TV Wall Mount
Construction
Type & style
- Home type: SingleFamily
- Property subtype: Single Family Residence
Materials
- Foundation: Concrete Perimeter
- Roof: Asphalt
Condition
- Year built: 2021
Community & HOA
Community
- Features: Deck, No Animal Home, No Smoking Home, Walkout Basement
- Security: Carbon Monoxide Detectors
Location
- Region: Spruce Grove
Financial & listing details
- Price per square foot: C$327/sqft
- Date on market: 11/28/2025
- Ownership: Private
By pressing Contact Agent, you agree that the real estate professional identified above may call/text you about your search, which may involve use of automated means and pre-recorded/artificial voices. You don't need to consent as a condition of buying any property, goods, or services. Message/data rates may apply. You also agree to our Terms of Use. Zillow does not endorse any real estate professionals. We may share information about your recent and future site activity with your agent to help them understand what you're looking for in a home.
Price history
Price history
Price history is unavailable.
Public tax history
Public tax history
Tax history is unavailable.Climate risks
Neighborhood: T7X
Nearby schools
GreatSchools rating
No schools nearby
We couldn't find any schools near this home.
- Loading

