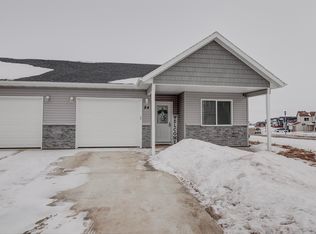Sold on 06/30/23
Price Unknown
82 Mulberry Loop NE, Minot, ND 58703
3beds
2baths
1,778sqft
Townhouse
Built in 2023
7,405.2 Square Feet Lot
$323,000 Zestimate®
$--/sqft
$1,993 Estimated rent
Home value
$323,000
$294,000 - $355,000
$1,993/mo
Zestimate® history
Loading...
Owner options
Explore your selling options
What's special
New Construction Townhouse in STONEBRIDGE FARMS!!! One level living at its finest! This spacious slab-on-grade boasts 1778 square feet and features 3 bedrooms and 2 baths. The kitchen has lots of cabinets, a breakfast bar, and stainless steel appliances. The dining/ living area is a large open concept layout and has a sliding door leading to a nice sized patio. The big master bedroom has a 3/4 en-suite bath with a linen closet and a large walk-in closet. You will find 2 additional bedrooms and a full bath. Completing this one level townhome is a nice sized laundry room. Interior doors and trim are white. The attached 2 stall garage is heated, insulated and sheet rocked. This neighborhood also has walking paths and a great playground. There is still time to pick your own interior finishes!! Completion is June 2023. Call today.
Zillow last checked: 8 hours ago
Listing updated: June 30, 2023 at 09:49am
Listed by:
Rachel Gaddie 701-240-4438,
BROKERS 12, INC.
Source: Minot MLS,MLS#: 222208
Facts & features
Interior
Bedrooms & bathrooms
- Bedrooms: 3
- Bathrooms: 2
- Main level bathrooms: 2
- Main level bedrooms: 3
Primary bedroom
- Description: En-suite+nice Size
- Level: Main
Bedroom 1
- Level: Main
Bedroom 2
- Level: Main
Dining room
- Description: Sliding Door To Patio
- Level: Main
Kitchen
- Description: Ss Appliances
- Level: Main
Living room
- Description: Vaulted Ceilings
- Level: Main
Heating
- Forced Air, Natural Gas
Cooling
- Central Air
Appliances
- Included: Microwave, Dishwasher, Disposal, Refrigerator, Range/Oven
- Laundry: Main Level
Features
- Flooring: Carpet, Laminate
- Basement: None
- Has fireplace: No
Interior area
- Total structure area: 1,778
- Total interior livable area: 1,778 sqft
- Finished area above ground: 1,778
Property
Parking
- Total spaces: 2
- Parking features: Attached, Garage: Heated, Insulated, Lights, Opener, Sheet Rock, Driveway: Concrete
- Attached garage spaces: 2
- Has uncovered spaces: Yes
Features
- Levels: One
- Stories: 1
- Patio & porch: Patio
Lot
- Size: 7,405 sqft
Details
- Parcel number: MI01.D14.040.0171
- Zoning: R4
Construction
Type & style
- Home type: Townhouse
- Property subtype: Townhouse
Materials
- Foundation: Concrete Perimeter
- Roof: Asphalt
Condition
- New Construction
- New construction: Yes
- Year built: 2023
Utilities & green energy
- Sewer: City
- Water: City
- Utilities for property: Cable Connected
Community & neighborhood
Location
- Region: Minot
- Subdivision: Stonebridge
Price history
| Date | Event | Price |
|---|---|---|
| 6/30/2023 | Sold | -- |
Source: | ||
| 5/4/2023 | Contingent | $284,900$160/sqft |
Source: | ||
| 4/21/2023 | Listed for sale | $284,900$160/sqft |
Source: | ||
| 4/21/2023 | Contingent | $284,900$160/sqft |
Source: | ||
| 12/19/2022 | Listed for sale | $284,900+612.3%$160/sqft |
Source: | ||
Public tax history
| Year | Property taxes | Tax assessment |
|---|---|---|
| 2024 | $3,879 +439.8% | $298,000 +547.8% |
| 2023 | $719 | $46,000 +206.7% |
| 2022 | -- | $15,000 |
Find assessor info on the county website
Neighborhood: 58703
Nearby schools
GreatSchools rating
- 5/10Lewis And Clark Elementary SchoolGrades: PK-5Distance: 1.5 mi
- 5/10Erik Ramstad Middle SchoolGrades: 6-8Distance: 1.4 mi
- NASouris River Campus Alternative High SchoolGrades: 9-12Distance: 2.5 mi
Schools provided by the listing agent
- District: Minot #1
Source: Minot MLS. This data may not be complete. We recommend contacting the local school district to confirm school assignments for this home.
