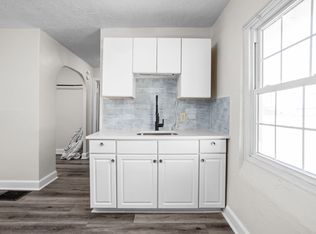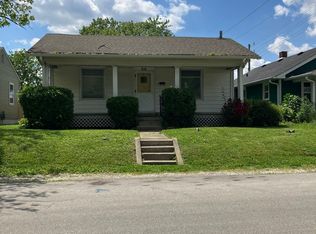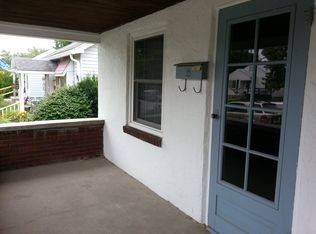Sold
$180,000
82 N 15th Ave, Beech Grove, IN 46107
2beds
1,440sqft
Residential, Single Family Residence
Built in 1948
5,227.2 Square Feet Lot
$182,900 Zestimate®
$125/sqft
$1,522 Estimated rent
Home value
$182,900
$168,000 - $199,000
$1,522/mo
Zestimate® history
Loading...
Owner options
Explore your selling options
What's special
Cozy Bungalow in Beech Grove with Several Upgrades, Fresh Paint, newer carpet & vinyl floor in Living room, Updated kitchen & new carpet in the basement. Roof, gutters and siding in 2018, Water Heater 2023. Basement has a bonus room that could easily be made into a 3rd bedroom, plus you have 2 other rooms and a half bath. This could be a great area for an Entertainment/ Rec room area. There is plenty of room to make the half bath into a full bath. There are hardwood floors under the carpet & the vinyl on the main floor. Nice sidewalk to detached garage for easy access with workbench and a lot of storage. There is a nice park you can walk to behind your property. Home is Conveniently located to schools, parks, shopping, restaurants and more.
Zillow last checked: 8 hours ago
Listing updated: November 08, 2024 at 06:26am
Listing Provided by:
Debra Eisenhour 317-701-1758,
F.C. Tucker Company,
Tom Johnson 317-946-4431
Bought with:
Doug Dilling
United Real Estate Indpls
Source: MIBOR as distributed by MLS GRID,MLS#: 22006840
Facts & features
Interior
Bedrooms & bathrooms
- Bedrooms: 2
- Bathrooms: 2
- Full bathrooms: 1
- 1/2 bathrooms: 1
- Main level bathrooms: 1
- Main level bedrooms: 2
Primary bedroom
- Features: Carpet
- Level: Main
- Area: 121 Square Feet
- Dimensions: 11x11
Bedroom 2
- Features: Carpet
- Level: Main
- Area: 110 Square Feet
- Dimensions: 11x10
Bonus room
- Features: Carpet
- Level: Basement
- Area: 121 Square Feet
- Dimensions: 11x11
Dining room
- Features: Tile-Ceramic
- Level: Main
- Area: 80 Square Feet
- Dimensions: 10x8
Kitchen
- Features: Tile-Ceramic
- Level: Main
- Area: 120 Square Feet
- Dimensions: 15x8
Living room
- Features: Laminate
- Level: Main
- Area: 154 Square Feet
- Dimensions: 14x11
Play room
- Features: Carpet
- Level: Basement
- Area: 261 Square Feet
- Dimensions: 29x9
Heating
- Forced Air
Cooling
- Has cooling: Yes
Appliances
- Included: Dryer, Gas Water Heater, Microwave, Electric Oven, Refrigerator, Washer
- Laundry: In Basement
Features
- Ceiling Fan(s)
- Windows: Screens, Wood Frames, WoodWorkStain/Painted
- Basement: Egress Window(s),Full,Partial,Partially Finished
Interior area
- Total structure area: 1,440
- Total interior livable area: 1,440 sqft
- Finished area below ground: 360
Property
Parking
- Total spaces: 2
- Parking features: Detached
- Garage spaces: 2
- Details: Garage Parking Other(Guest Street Parking)
Features
- Levels: One
- Stories: 1
- Patio & porch: Porch
- Exterior features: Fire Pit
- Fencing: Fenced,Partial
Lot
- Size: 5,227 sqft
- Features: Not Applicable
Details
- Parcel number: 491028135022000502
- Special conditions: As Is
- Horse amenities: None
Construction
Type & style
- Home type: SingleFamily
- Architectural style: Ranch
- Property subtype: Residential, Single Family Residence
Materials
- Vinyl Siding
- Foundation: Block
Condition
- New construction: No
- Year built: 1948
Utilities & green energy
- Electric: 100 Amp Service, 220 Volts in Laundry, Circuit Breakers
- Water: Municipal/City
- Utilities for property: Electricity Connected, Water Connected
Community & neighborhood
Location
- Region: Beech Grove
- Subdivision: No Subdivision
Price history
| Date | Event | Price |
|---|---|---|
| 11/7/2024 | Sold | $180,000+0.1%$125/sqft |
Source: | ||
| 10/22/2024 | Pending sale | $179,900$125/sqft |
Source: | ||
| 10/18/2024 | Listed for sale | $179,900+12.4%$125/sqft |
Source: | ||
| 9/14/2023 | Sold | $160,000$111/sqft |
Source: | ||
| 8/15/2023 | Pending sale | $160,000$111/sqft |
Source: | ||
Public tax history
| Year | Property taxes | Tax assessment |
|---|---|---|
| 2024 | $1,710 +5.6% | $147,600 +12.2% |
| 2023 | $1,620 +24.1% | $131,500 +8.1% |
| 2022 | $1,306 +17.8% | $121,700 +17.5% |
Find assessor info on the county website
Neighborhood: 46107
Nearby schools
GreatSchools rating
- 3/10Central Elementary School (Beech Grove)Grades: 2-3Distance: 0.3 mi
- 8/10Beech Grove Middle SchoolGrades: 7-8Distance: 0.3 mi
- 2/10Beech Grove Senior High SchoolGrades: 9-12Distance: 1.5 mi
Schools provided by the listing agent
- Middle: Beech Grove Middle School
- High: Beech Grove Sr High School
Source: MIBOR as distributed by MLS GRID. This data may not be complete. We recommend contacting the local school district to confirm school assignments for this home.
Get a cash offer in 3 minutes
Find out how much your home could sell for in as little as 3 minutes with a no-obligation cash offer.
Estimated market value
$182,900
Get a cash offer in 3 minutes
Find out how much your home could sell for in as little as 3 minutes with a no-obligation cash offer.
Estimated market value
$182,900


