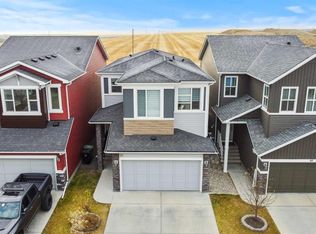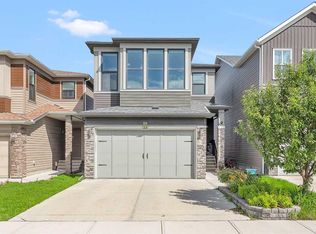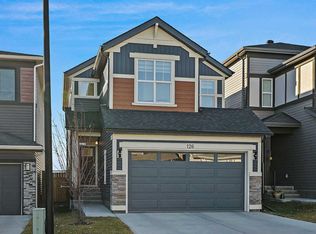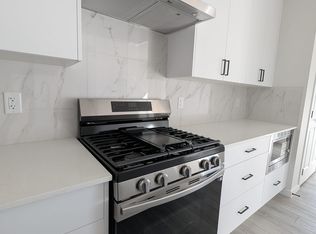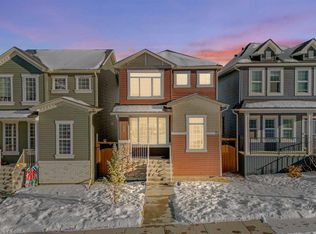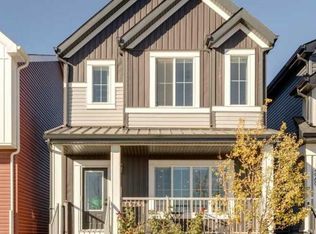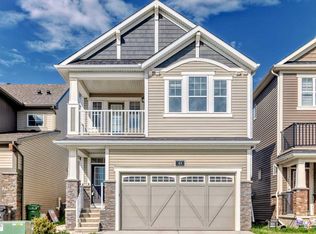82 N Howse Cmn NE, Calgary, AB T3P 0V3
What's special
- 1 day |
- 9 |
- 0 |
Likely to sell faster than
Zillow last checked: 8 hours ago
Listing updated: December 12, 2025 at 08:45am
Linda Lee, Associate,
Maxwell Canyon Creek
Facts & features
Interior
Bedrooms & bathrooms
- Bedrooms: 3
- Bathrooms: 3
- Full bathrooms: 2
- 1/2 bathrooms: 1
Other
- Level: Second
- Dimensions: 15`0" x 12`11"
Bedroom
- Level: Second
- Dimensions: 15`10" x 9`1"
Bedroom
- Level: Second
- Dimensions: 13`10" x 8`7"
Other
- Level: Second
Other
- Level: Main
Other
- Level: Second
Bonus room
- Level: Second
- Dimensions: 15`9" x 15`8"
Dining room
- Level: Main
- Dimensions: 12`0" x 10`4"
Kitchen
- Level: Main
- Dimensions: 14`11" x 11`1"
Laundry
- Level: Second
- Dimensions: 6`9" x 6`8"
Living room
- Level: Main
- Dimensions: 15`4" x 10`11"
Office
- Level: Second
- Dimensions: 7`2" x 6`11"
Pantry
- Level: Main
- Dimensions: 7`8" x 7`0"
Heating
- Fireplace(s), Forced Air
Cooling
- None
Appliances
- Included: Dishwasher, Garage Control(s), Garburator, Gas Cooktop, Microwave, Oven-Built-In, Range Hood, Refrigerator, Tankless Water Heater, Washer/Dryer
- Laundry: Laundry Room, Upper Level
Features
- Bathroom Rough-in, Built-in Features, Chandelier, Double Vanity, High Ceilings, Kitchen Island, No Animal Home, No Smoking Home, Open Floorplan, Pantry, Quartz Counters, Recessed Lighting, Soaking Tub, Tankless Hot Water, Walk-In Closet(s), Wired for Sound
- Flooring: Carpet, Tile
- Windows: Window Coverings
- Basement: Full
- Number of fireplaces: 1
- Fireplace features: Electric, Living Room
Interior area
- Total interior livable area: 2,070 sqft
- Finished area above ground: 2,070
Property
Parking
- Total spaces: 4
- Parking features: Double Garage Attached, Insulated
- Attached garage spaces: 2
Features
- Levels: Two,2 Storey
- Stories: 1
- Entry location: Ground
- Patio & porch: Deck
- Exterior features: BBQ gas line
- Fencing: Fenced
- Frontage length: 8.90M 29`2"
Lot
- Size: 3,049.2 Square Feet
- Features: Back Yard, City Lot, Front Yard, Fruit Trees/Shrub(s), Landscaped, No Neighbours Behind, Rectangular Lot, Street Lighting
Details
- Additional structures: None
- Parcel number: 101417645
- Zoning: R-G
Construction
Type & style
- Home type: SingleFamily
- Property subtype: Single Family Residence
Materials
- Stone, Vinyl Siding, Wood Frame
- Foundation: Concrete Perimeter
- Roof: Asphalt Shingle
Condition
- New construction: No
- Year built: 2018
Community & HOA
Community
- Features: Park, Playground, Sidewalks, Street Lights, Tennis Court(s)
- Subdivision: Livingston
HOA
- Has HOA: No
- Amenities included: None
- HOA fee: C$473 annually
Location
- Region: Calgary
Financial & listing details
- Price per square foot: C$331/sqft
- Date on market: 12/12/2025
- Inclusions: None
(403) 651-8065
By pressing Contact Agent, you agree that the real estate professional identified above may call/text you about your search, which may involve use of automated means and pre-recorded/artificial voices. You don't need to consent as a condition of buying any property, goods, or services. Message/data rates may apply. You also agree to our Terms of Use. Zillow does not endorse any real estate professionals. We may share information about your recent and future site activity with your agent to help them understand what you're looking for in a home.
Price history
Price history
Price history is unavailable.
Public tax history
Public tax history
Tax history is unavailable.Climate risks
Neighborhood: Livingston
Nearby schools
GreatSchools rating
No schools nearby
We couldn't find any schools near this home.
- Loading
