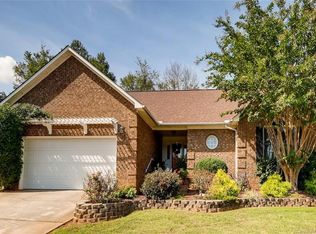Closed
$345,000
82 Paddington Dr SW, Concord, NC 28025
3beds
1,386sqft
Single Family Residence
Built in 1993
0.24 Acres Lot
$346,400 Zestimate®
$249/sqft
$1,730 Estimated rent
Home value
$346,400
$322,000 - $374,000
$1,730/mo
Zestimate® history
Loading...
Owner options
Explore your selling options
What's special
Discover Cinnamon Hill’s finest! This beautifully updated full-brick, 1.5-story home blends timeless charm & modern design. 3 beds, 2.5 baths & 1,386 SF— Complete w/ new LVP flooring, fresh paint & upgraded light fixtures. The heart of the home, the kitchen, has been completely reimagined w/ forest green cabinetry, granite countertops, gold hardware, tile backsplash & new SS appliances. Dining area opens up to the spacious family room, highlighting a gorgeous trim accent wall. Primary BR on main features a fully renovated ensuite bath complete w/ walk-in tile shower & new vanity. Secondary BRs situated privately upstairs, share their own full bath. Other major improvements in 2025 include a new HVAC system, water heater, back deck & privacy fence. Located in a quiet, well-established neighborhood in Concord— Convenient to Hwy 29, Hwy 49 & I-85. 35-min commute to CLT! Preferred lender is offering a PAID 1-0 interest rate buydown & no cost refinance-- Contact listing agent for details!
Zillow last checked: 8 hours ago
Listing updated: September 04, 2025 at 08:39am
Listing Provided by:
Gianna Nuccio giannanuccio.realestate@gmail.com,
NorthGroup Real Estate LLC
Bought with:
Sydney Alexander
Helen Adams Realty
Source: Canopy MLS as distributed by MLS GRID,MLS#: 4281257
Facts & features
Interior
Bedrooms & bathrooms
- Bedrooms: 3
- Bathrooms: 3
- Full bathrooms: 2
- 1/2 bathrooms: 1
- Main level bedrooms: 1
Primary bedroom
- Level: Main
Bedroom s
- Level: Upper
Bedroom s
- Level: Upper
Bathroom full
- Level: Main
Bathroom half
- Level: Main
Bathroom full
- Level: Upper
Dining area
- Level: Main
Kitchen
- Level: Main
Laundry
- Level: Main
Living room
- Level: Main
Heating
- Forced Air, Natural Gas
Cooling
- Ceiling Fan(s), Central Air
Appliances
- Included: Dishwasher, Disposal, Electric Range, Microwave, Oven, Refrigerator
- Laundry: Electric Dryer Hookup, In Kitchen, Laundry Closet, Main Level, Washer Hookup
Features
- Flooring: Vinyl
- Has basement: No
Interior area
- Total structure area: 1,386
- Total interior livable area: 1,386 sqft
- Finished area above ground: 1,386
- Finished area below ground: 0
Property
Parking
- Total spaces: 2
- Parking features: Attached Carport
- Carport spaces: 2
Features
- Levels: One and One Half
- Stories: 1
- Patio & porch: Deck
- Fencing: Back Yard,Full,Privacy,Wood
Lot
- Size: 0.24 Acres
Details
- Parcel number: 55395873080000
- Zoning: RM-1
- Special conditions: Standard
Construction
Type & style
- Home type: SingleFamily
- Property subtype: Single Family Residence
Materials
- Brick Full
- Foundation: Crawl Space
Condition
- New construction: No
- Year built: 1993
Utilities & green energy
- Sewer: Public Sewer
- Water: City
Community & neighborhood
Location
- Region: Concord
- Subdivision: Cinnamon Hill
HOA & financial
HOA
- Has HOA: Yes
- HOA fee: $110 annually
- Association name: Cinnamon Hill HOA
Other
Other facts
- Listing terms: Cash,Conventional,FHA,VA Loan
- Road surface type: Concrete, Paved
Price history
| Date | Event | Price |
|---|---|---|
| 9/4/2025 | Sold | $345,000-1.4%$249/sqft |
Source: | ||
| 8/5/2025 | Pending sale | $350,000$253/sqft |
Source: | ||
| 8/4/2025 | Price change | $350,000-1.4%$253/sqft |
Source: | ||
| 7/25/2025 | Listed for sale | $355,000+59.9%$256/sqft |
Source: | ||
| 4/9/2025 | Sold | $222,000-11.2%$160/sqft |
Source: | ||
Public tax history
| Year | Property taxes | Tax assessment |
|---|---|---|
| 2024 | $2,881 +42.2% | $289,210 +74.2% |
| 2023 | $2,025 +13.4% | $165,990 +13.4% |
| 2022 | $1,786 | $146,430 |
Find assessor info on the county website
Neighborhood: 28025
Nearby schools
GreatSchools rating
- 7/10R B Mcallister ElementaryGrades: K-5Distance: 1 mi
- 2/10Concord MiddleGrades: 6-8Distance: 2.6 mi
- 5/10Concord HighGrades: 9-12Distance: 3.6 mi
Schools provided by the listing agent
- Elementary: R Brown McAllister
- Middle: Concord
- High: Concord
Source: Canopy MLS as distributed by MLS GRID. This data may not be complete. We recommend contacting the local school district to confirm school assignments for this home.
Get a cash offer in 3 minutes
Find out how much your home could sell for in as little as 3 minutes with a no-obligation cash offer.
Estimated market value
$346,400
Get a cash offer in 3 minutes
Find out how much your home could sell for in as little as 3 minutes with a no-obligation cash offer.
Estimated market value
$346,400
