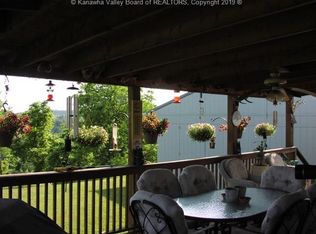Sold for $240,000
$240,000
82 Patterson Ridge Rd, Rockport, WV 26169
4beds
2,400sqft
Manufactured Home, Single Family Residence
Built in 2005
5.52 Acres Lot
$257,800 Zestimate®
$100/sqft
$1,476 Estimated rent
Home value
$257,800
Estimated sales range
Not available
$1,476/mo
Zestimate® history
Loading...
Owner options
Explore your selling options
What's special
Are you looking for a country setting with privacy and stunning views? Look no further! Welcome to 82 Patterson Ridge, located in Rockport, WV on 5.5 acres! This beautiful, ranch style home, offers 4 bedrooms and 2 full baths. It has a chain-linked fenced-in back yard with a large 14x40 building! This building has its own breaker box that is wired to support the generator that allows for main appliances to run when there's a power outage. The kitchen offers stainless steel appliances with a large island in the center, great for entertaining, or even a night in cooking your favorite meal! This open-concept floor plan allows for lots of potential! The main living room is the center of the home, with three bedrooms and a full bath on one side, and the kitchen/ sitting room/ and master bedroom being on the other side. The sitting room features built-in cabinets and an electric fire place, perfect area to decorate for the holidays. Call today to schedule your tour and see these views in person!
Zillow last checked: 8 hours ago
Listing updated: December 02, 2024 at 06:48pm
Listing Provided by:
Briana Shank briana.shank@exprealty.com740-516-8131,
EXP Realty, LLC.
Bought with:
Jessica L Jarrett, 23294
Century 21 Full Service, LLC.
Source: MLS Now,MLS#: 5057930 Originating MLS: Other/Unspecificed
Originating MLS: Other/Unspecificed
Facts & features
Interior
Bedrooms & bathrooms
- Bedrooms: 4
- Bathrooms: 2
- Full bathrooms: 2
- Main level bathrooms: 2
- Main level bedrooms: 4
Primary bedroom
- Level: First
- Dimensions: 14.1 x 21
Bedroom
- Level: First
- Dimensions: 11.9 x 9.1
Bedroom
- Features: Walk-In Closet(s)
- Level: First
- Dimensions: 10.2 x 14.2
Bedroom
- Features: Walk-In Closet(s)
- Level: First
- Dimensions: 10.2 x 14.2
Primary bathroom
- Features: Walk-In Closet(s)
- Level: First
- Dimensions: 9.11 x 14.2
Bathroom
- Description: Main bathroom
- Level: First
- Dimensions: 4.11 x 10.2
Dining room
- Level: First
- Dimensions: 11.1 x 11.1
Entry foyer
- Description: Entry way
- Level: First
- Dimensions: 6.3 x 7
Family room
- Features: Built-in Features
- Level: First
- Dimensions: 20.4 x 14.2
Kitchen
- Level: First
- Dimensions: 13 x 14.2
Laundry
- Level: First
- Dimensions: 7.9 x 6.6
Living room
- Description: Main Living
- Level: First
- Dimensions: 17.8 x 16.1
Heating
- Electric, Forced Air
Cooling
- Central Air
Appliances
- Included: Dryer, Dishwasher, Microwave, Range, Refrigerator, Washer
- Laundry: Laundry Room
Features
- Entrance Foyer, Kitchen Island, Open Floorplan, Walk-In Closet(s)
- Has basement: No
- Number of fireplaces: 1
- Fireplace features: Electric, Family Room
Interior area
- Total structure area: 2,400
- Total interior livable area: 2,400 sqft
- Finished area above ground: 2,400
Property
Parking
- Parking features: Circular Driveway, Driveway
Features
- Levels: One
- Stories: 1
- Patio & porch: Rear Porch, Covered, Deck, Front Porch
- Fencing: Fenced
- Has view: Yes
- View description: Hills, Mountain(s)
Lot
- Size: 5.52 Acres
Details
- Additional structures: Garage(s), Shed(s)
- Parcel number: 0773000E10000
- Other equipment: Generator
Construction
Type & style
- Home type: MobileManufactured
- Architectural style: Manufactured Home,Mobile Home
- Property subtype: Manufactured Home, Single Family Residence
Materials
- Vinyl Siding
- Foundation: Permanent
- Roof: Asphalt
Condition
- Year built: 2005
Utilities & green energy
- Sewer: Septic Tank
- Water: Public
Community & neighborhood
Location
- Region: Rockport
Other
Other facts
- Listing terms: Cash,Conventional,FHA,USDA Loan,VA Loan
Price history
| Date | Event | Price |
|---|---|---|
| 12/3/2024 | Pending sale | $259,900+8.3%$108/sqft |
Source: | ||
| 12/2/2024 | Sold | $240,000-7.7%$100/sqft |
Source: | ||
| 10/6/2024 | Contingent | $259,900$108/sqft |
Source: | ||
| 9/30/2024 | Price change | $259,900-3.7%$108/sqft |
Source: | ||
| 9/1/2024 | Price change | $269,900-3.2%$112/sqft |
Source: | ||
Public tax history
| Year | Property taxes | Tax assessment |
|---|---|---|
| 2025 | $1,080 +2.2% | $91,020 +2.5% |
| 2024 | $1,056 +22.9% | $88,800 +13.9% |
| 2023 | $859 +0.4% | $77,940 +0.5% |
Find assessor info on the county website
Neighborhood: 26169
Nearby schools
GreatSchools rating
- 8/10Mineral Wells Elementary SchoolGrades: PK-5Distance: 10.8 mi
- 9/10Edison Junior High SchoolGrades: 6-8Distance: 14.1 mi
- 6/10Parkersburg South High SchoolGrades: 9-12Distance: 14.7 mi
Schools provided by the listing agent
- District: Wood-Parkersburg South HS
Source: MLS Now. This data may not be complete. We recommend contacting the local school district to confirm school assignments for this home.
