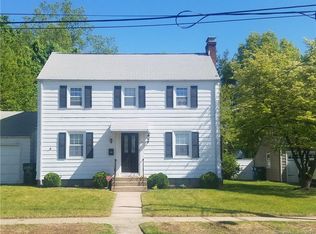Sold for $345,000
$345,000
82 Rockwood Road, Hamden, CT 06514
2beds
1,204sqft
Single Family Residence
Built in 1948
8,712 Square Feet Lot
$358,500 Zestimate®
$287/sqft
$2,612 Estimated rent
Home value
$358,500
$319,000 - $405,000
$2,612/mo
Zestimate® history
Loading...
Owner options
Explore your selling options
What's special
Welcome to your dream home! This charming, move-in ready Cape Cod offers bright and airy living spaces with generously sized rooms, all situated on a picturesque, sidewalk-lined street. The first floor features a spacious living room with a fireplace, a dining room with a vintage corner cabinet, a kitchen with white cabinetry, a convenient half bath, and gleaming hardwood floors throughout. A light-filled sunroom adds to the home's inviting appeal. Upstairs, you'll find two spacious bedrooms - one with an adjoining sitting room, perfect for a home office or nursery - and a full bath. Freshly painted and truly turn-key, this home is full of character and comfort. The basement includes a laundry area and additional storage space. A one-car garage and a nice backyard complete this perfect package. ***Offer deadline- Monday 4/14 by 2pm***
Zillow last checked: 8 hours ago
Listing updated: May 20, 2025 at 09:07am
Listed by:
Fowler Sakey Team at Coldwell Banker Realty,
Carrie Sakey 203-521-1119,
Coldwell Banker Realty 203-254-7100,
Co-Listing Agent: Catherine Cardell Yarmosh 203-400-1052,
Coldwell Banker Realty
Bought with:
Tracy Daye, RES.0817802
Coldwell Banker Realty
Source: Smart MLS,MLS#: 24086425
Facts & features
Interior
Bedrooms & bathrooms
- Bedrooms: 2
- Bathrooms: 2
- Full bathrooms: 1
- 1/2 bathrooms: 1
Primary bedroom
- Features: Hardwood Floor
- Level: Upper
Bedroom
- Features: Hardwood Floor
- Level: Upper
Bathroom
- Level: Main
Bathroom
- Features: Stall Shower
- Level: Upper
Dining room
- Features: Hardwood Floor
- Level: Main
Kitchen
- Features: Hardwood Floor
- Level: Main
Living room
- Features: Fireplace, Hardwood Floor
- Level: Main
Sun room
- Features: Laminate Floor
- Level: Main
Heating
- Hot Water, Oil
Cooling
- Window Unit(s)
Appliances
- Included: Electric Range, Refrigerator, Dishwasher, Washer, Dryer, Water Heater
- Laundry: Lower Level
Features
- Basement: Full,Unfinished,Storage Space
- Attic: None
- Number of fireplaces: 1
Interior area
- Total structure area: 1,204
- Total interior livable area: 1,204 sqft
- Finished area above ground: 1,204
Property
Parking
- Total spaces: 2
- Parking features: Attached, Paved, Driveway, Private
- Attached garage spaces: 1
- Has uncovered spaces: Yes
Features
- Exterior features: Rain Gutters, Lighting
Lot
- Size: 8,712 sqft
- Features: Few Trees
Details
- Parcel number: 1131062
- Zoning: R4
Construction
Type & style
- Home type: SingleFamily
- Architectural style: Cape Cod
- Property subtype: Single Family Residence
Materials
- Vinyl Siding
- Foundation: Concrete Perimeter
- Roof: Asphalt
Condition
- New construction: No
- Year built: 1948
Utilities & green energy
- Sewer: Public Sewer
- Water: Public
Community & neighborhood
Community
- Community features: Health Club, Library, Medical Facilities, Park, Playground
Location
- Region: Hamden
- Subdivision: Highwood
Price history
| Date | Event | Price |
|---|---|---|
| 5/19/2025 | Sold | $345,000+15.4%$287/sqft |
Source: | ||
| 4/24/2025 | Pending sale | $299,000$248/sqft |
Source: | ||
| 4/11/2025 | Listed for sale | $299,000+106.2%$248/sqft |
Source: | ||
| 3/6/2017 | Sold | $145,000-3.3%$120/sqft |
Source: | ||
| 1/10/2017 | Price change | $149,900-6.3%$125/sqft |
Source: Depodesta Real Estate #N10176511 Report a problem | ||
Public tax history
| Year | Property taxes | Tax assessment |
|---|---|---|
| 2025 | $10,314 +54.1% | $198,800 +65.1% |
| 2024 | $6,695 -1.4% | $120,400 |
| 2023 | $6,788 +1.6% | $120,400 |
Find assessor info on the county website
Neighborhood: 06514
Nearby schools
GreatSchools rating
- 4/10Helen Street SchoolGrades: PK-6Distance: 0.4 mi
- 4/10Hamden Middle SchoolGrades: 7-8Distance: 2.9 mi
- 4/10Hamden High SchoolGrades: 9-12Distance: 1.9 mi
Schools provided by the listing agent
- Elementary: Helen Street
- Middle: Hamden
- High: Hamden
Source: Smart MLS. This data may not be complete. We recommend contacting the local school district to confirm school assignments for this home.
Get pre-qualified for a loan
At Zillow Home Loans, we can pre-qualify you in as little as 5 minutes with no impact to your credit score.An equal housing lender. NMLS #10287.
Sell for more on Zillow
Get a Zillow Showcase℠ listing at no additional cost and you could sell for .
$358,500
2% more+$7,170
With Zillow Showcase(estimated)$365,670
