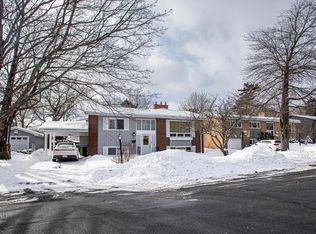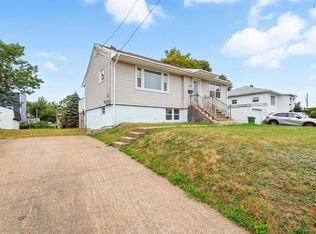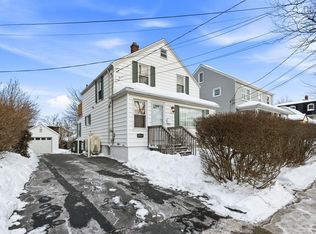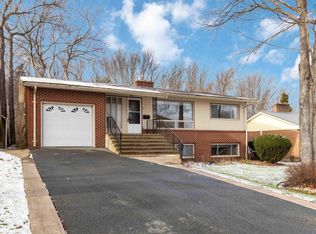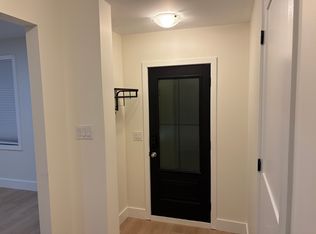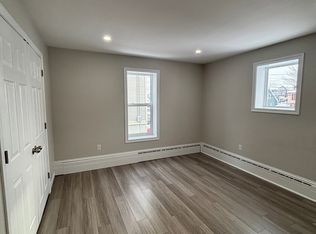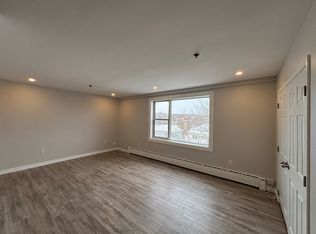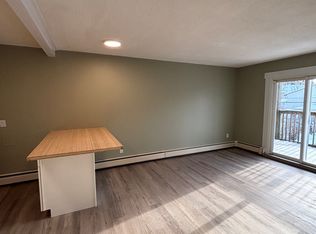82 Rufus Ave, Halifax, NS B3N 2L9
What's special
- 13 hours |
- 25 |
- 0 |
Zillow last checked: 8 hours ago
Listing updated: 21 hours ago
Jonathan Lander,
RE/MAX Nova (Halifax) Brokerage
Facts & features
Interior
Bedrooms & bathrooms
- Bedrooms: 4
Heating
- Baseboard, Hot Water
Appliances
- Included: Stove, Dryer, Washer, Microwave, Refrigerator
Features
- Flooring: Carpet, Hardwood, Laminate, Vinyl
- Basement: Full,Partially Finished,Walk-Out Access
Video & virtual tour
Property
Parking
- Parking features: Paved, Parking
- Has uncovered spaces: Yes
- Details: Parking Details(Paved Driveway.)
Features
- Stories: 2
Lot
- Size: 5,000.69 Square Feet
- Features: Under 0.5 Acres, Near Public Transit
Details
- Additional structures: Shed(s)
- Parcel number: 00267583
- Zoning: R2
- Other equipment: No Rental Equipment
Construction
Type & style
- Home type: MultiFamily
- Property subtype: Duplex
Materials
- Vinyl Siding
- Foundation: Concrete Perimeter
- Roof: Asphalt
Condition
- Year built: 1961
Utilities & green energy
- Sewer: Municipal
- Water: Municipal
- Utilities for property: Natural Gas Connected
Community & HOA
Community
- Features: Beach, Golf, Marina, Park, Place of Worship, Playground, Recreation Center, School Bus Service, Shopping
Location
- Region: Halifax
Financial & listing details
- Price range: C$624.9K - C$624.9K
- Date on market: 2/4/2026
- Inclusions: All Appliances. Window Coverings.
- Ownership: Freehold
- Total actual rent: 0
(902) 220-6078
By pressing Contact Agent, you agree that the real estate professional identified above may call/text you about your search, which may involve use of automated means and pre-recorded/artificial voices. You don't need to consent as a condition of buying any property, goods, or services. Message/data rates may apply. You also agree to our Terms of Use. Zillow does not endorse any real estate professionals. We may share information about your recent and future site activity with your agent to help them understand what you're looking for in a home.
Price history
Price history
| Date | Event | Price |
|---|---|---|
| 2/4/2026 | Listed for sale | C$624,900 |
Source: | ||
Public tax history
Public tax history
Tax history is unavailable.Climate risks
Neighborhood: B3N
Nearby schools
GreatSchools rating
No schools nearby
We couldn't find any schools near this home.
Schools provided by the listing agent
- Elementary: Burton Ettinger Elementary School
- Middle: Fairview Junior High School
- High: Halifax West High School
Source: NSAR. This data may not be complete. We recommend contacting the local school district to confirm school assignments for this home.
Open to renting?
Browse rentals near this home.- Loading
