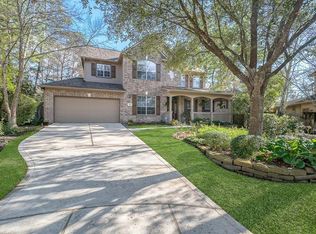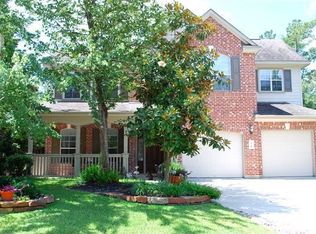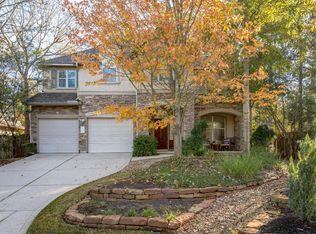PRICED TO SELL QUICKLY!!!! Take advantage of this Life Form's built home in the very popular and centrally located neighborhood of Sterling Pointe!!! Located on oversized lot with pool & spa. Lots of nice features including tile & hardwood flooring, oversized garage, courtyard, sitting room off the master bedroom, resurfaced pool, covered back porch, double pane windows, good size closets, Hollywood bath & much more! Easy to entertain in this home with open kitchen to family room plus lots of windows. Children attend the Exemplary and very popular Tough Elementary(K-6). LOW TAX RATE & NO FLOODING!!! Hurry and move in before school starts.
This property is off market, which means it's not currently listed for sale or rent on Zillow. This may be different from what's available on other websites or public sources.


