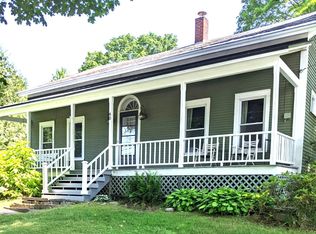Best of both worlds. Beautifully and meticulously restored vintage home on 5.7 acres in the heart of Salisbury, Vermont. Close to Lake Dunmore and the historic towns of Salisbury and Middlebury. Framed by the wrap around porch, you can enjoy the Green Mountain views from inside and out. The first floor has a beautifully appointed eat-in-kitchen with pantry opening into the great room with beamed cathedral ceilings and gas fireplace. Perfect for entertaining, the dining room is large enough to host all the special events for your family and friends. 2 master suites are possible or you can use the third floor en suite as an office or guest suite. Be comfortable year round with the high efficiency heat pump for heating and cooling. This home has been thoughtfully and tastefully restored with the highest quality materials and love...and is waiting for you to call it home.
This property is off market, which means it's not currently listed for sale or rent on Zillow. This may be different from what's available on other websites or public sources.
