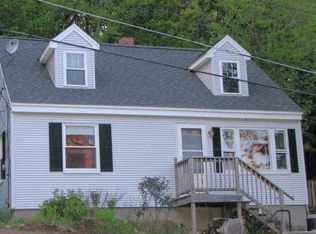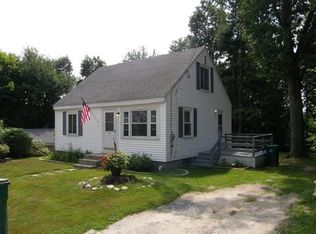Sold for $335,000
$335,000
82 Senna Rd, Fitchburg, MA 01420
4beds
974sqft
Single Family Residence
Built in 1952
8,416 Square Feet Lot
$342,600 Zestimate®
$344/sqft
$2,421 Estimated rent
Home value
$342,600
$312,000 - $373,000
$2,421/mo
Zestimate® history
Loading...
Owner options
Explore your selling options
What's special
On the market for the first time in decades, this Cape-style home has been filled with so many years of love and is ready for new owners to bring their vision. With 2 bedrooms on the main level and 2 upstairs, the layout offers great flexibility for various living arrangements. The finished basement provides additional living space perfect for a lounge area, hobby room, or home office—along with a separate workshop area for projects or extra storage. The tiered backyard offers space for gardening, outdoor entertaining, or relaxing. An attached garage with breezeway adds everyday convenience, and a storage shed provides even more functionality. A solid home in a great Fitchburg location—ready for your updates and personal touch.
Zillow last checked: 8 hours ago
Listing updated: July 03, 2025 at 09:12am
Listed by:
Linda Anderson 978-660-8268,
Keller Williams Realty North Central 978-840-9000
Bought with:
Joseph Shaia
Lamacchia Realty, Inc.
Source: MLS PIN,MLS#: 73377471
Facts & features
Interior
Bedrooms & bathrooms
- Bedrooms: 4
- Bathrooms: 1
- Full bathrooms: 1
- Main level bedrooms: 2
Primary bedroom
- Features: Ceiling Fan(s), Closet, Flooring - Hardwood
- Level: Main,First
Bedroom 2
- Features: Closet, Flooring - Hardwood
- Level: Main,First
Bedroom 3
- Features: Closet, Attic Access
- Level: Second
Bedroom 4
- Features: Closet, Attic Access
- Level: Second
Kitchen
- Features: Flooring - Vinyl, Dining Area, Exterior Access
- Level: Main,First
Living room
- Features: Ceiling Fan(s), Closet, Flooring - Hardwood, Window(s) - Bay/Bow/Box, Cable Hookup, Exterior Access
- Level: Main,First
Heating
- Forced Air, Natural Gas
Cooling
- None
Appliances
- Included: Gas Water Heater, Leased Water Heater, Range, Microwave, Refrigerator, Washer, Dryer
- Laundry: Washer Hookup, In Basement
Features
- Play Room, Laundry Chute, Internet Available - Unknown
- Flooring: Wood, Vinyl, Hardwood
- Basement: Full,Partially Finished,Interior Entry,Bulkhead
- Has fireplace: No
Interior area
- Total structure area: 974
- Total interior livable area: 974 sqft
- Finished area above ground: 974
Property
Parking
- Total spaces: 3
- Parking features: Attached, Garage Door Opener, Storage, Paved Drive, Off Street, Paved
- Attached garage spaces: 1
- Uncovered spaces: 2
Features
- Patio & porch: Deck
- Exterior features: Deck, Rain Gutters, Storage, Garden
Lot
- Size: 8,416 sqft
Details
- Additional structures: Workshop
- Parcel number: M:0038 B:0061 L:0,1503589
- Zoning: RA
Construction
Type & style
- Home type: SingleFamily
- Architectural style: Cape
- Property subtype: Single Family Residence
Materials
- Frame
- Foundation: Concrete Perimeter
- Roof: Shingle
Condition
- Year built: 1952
Utilities & green energy
- Electric: Circuit Breakers
- Sewer: Public Sewer
- Water: Public
- Utilities for property: for Electric Range, Washer Hookup
Community & neighborhood
Community
- Community features: Public Transportation, Shopping, Tennis Court(s), Park, Walk/Jog Trails, Golf, Medical Facility, Laundromat, Bike Path, Highway Access, House of Worship, Public School, T-Station, University
Location
- Region: Fitchburg
Price history
| Date | Event | Price |
|---|---|---|
| 6/26/2025 | Sold | $335,000$344/sqft |
Source: MLS PIN #73377471 Report a problem | ||
| 5/24/2025 | Contingent | $335,000$344/sqft |
Source: MLS PIN #73377471 Report a problem | ||
| 5/20/2025 | Listed for sale | $335,000$344/sqft |
Source: MLS PIN #73377471 Report a problem | ||
Public tax history
| Year | Property taxes | Tax assessment |
|---|---|---|
| 2025 | $4,349 +2.4% | $321,900 +12.3% |
| 2024 | $4,245 +3.5% | $286,600 +11.9% |
| 2023 | $4,103 +12.1% | $256,100 +23.2% |
Find assessor info on the county website
Neighborhood: 01420
Nearby schools
GreatSchools rating
- 3/10Reingold Elementary SchoolGrades: 1-5Distance: 1 mi
- 6/10Memorial Middle SchoolGrades: 6-8Distance: 1.1 mi
- 3/10Fitchburg High SchoolGrades: 9-12Distance: 2.7 mi
Get a cash offer in 3 minutes
Find out how much your home could sell for in as little as 3 minutes with a no-obligation cash offer.
Estimated market value$342,600
Get a cash offer in 3 minutes
Find out how much your home could sell for in as little as 3 minutes with a no-obligation cash offer.
Estimated market value
$342,600

