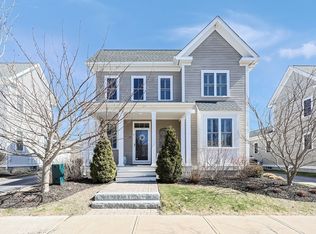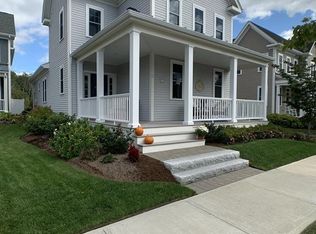Sold for $855,000 on 12/11/25
$855,000
82 Snowbird Ave, Weymouth, MA 02190
3beds
1,990sqft
Single Family Residence
Built in 2016
4,992 Square Feet Lot
$881,600 Zestimate®
$430/sqft
$4,093 Estimated rent
Home value
$881,600
$838,000 - $926,000
$4,093/mo
Zestimate® history
Loading...
Owner options
Explore your selling options
What's special
Own the original model home in the award-winning Dorset Park at Union Point! This detached Colonial showcases the Stratford floor plan, complete with a charming front porch and a spacious first-floor primary suite featuring dual closets and a private bath with double vanities and a frameless glass shower. The open-concept main level offers a gourmet kitchen with granite countertops, stainless steel appliances, and custom cabinetry, opening to a bright dining area and a living room with cathedral ceilings and a gas fireplace overlooking open space. Highlights include a built-in mudroom bench, designer lighting, and floating shelves. The second floor provides two large bedrooms with walk-in closets, a full bath, and a comfortable sitting area. Relax on your private courtyard patio and enjoy a detached two-car garage with bonus space above, gas heat, central air, and an irrigation system—all just a few T-stops from Boston in a vibrant community with walking/biking trails and 2 dog parks.
Zillow last checked: 8 hours ago
Listing updated: December 11, 2025 at 09:33am
Listed by:
The Goldman Team 617-302-8200,
Hanley Law Realty, LLC 617-302-8200,
Dwayne Goldman 508-726-8782
Bought with:
Praveena Kanipakam
RE/MAX Executive Realty
Source: MLS PIN,MLS#: 73387284
Facts & features
Interior
Bedrooms & bathrooms
- Bedrooms: 3
- Bathrooms: 3
- Full bathrooms: 2
- 1/2 bathrooms: 1
- Main level bathrooms: 1
- Main level bedrooms: 1
Primary bedroom
- Features: Bathroom - Full, Walk-In Closet(s), Closet, Flooring - Wall to Wall Carpet
- Level: Main,First
- Area: 180
- Dimensions: 15 x 12
Bedroom 2
- Features: Walk-In Closet(s), Flooring - Wall to Wall Carpet
- Level: Second
- Area: 156
- Dimensions: 13 x 12
Bedroom 3
- Features: Walk-In Closet(s), Flooring - Wall to Wall Carpet
- Level: Second
- Area: 144
- Dimensions: 12 x 12
Primary bathroom
- Features: Yes
Bathroom 1
- Features: Bathroom - Full, Closet - Linen, Flooring - Stone/Ceramic Tile, Double Vanity
- Level: Main,First
- Area: 90
- Dimensions: 10 x 9
Bathroom 2
- Features: Bathroom - Half, Flooring - Hardwood
- Level: First
- Area: 40
- Dimensions: 8 x 5
Bathroom 3
- Features: Bathroom - Full, Flooring - Stone/Ceramic Tile
- Level: Second
- Area: 54
- Dimensions: 9 x 6
Dining room
- Features: Flooring - Hardwood
- Level: First
- Area: 120
- Dimensions: 12 x 10
Kitchen
- Features: Flooring - Hardwood, Countertops - Stone/Granite/Solid, Kitchen Island, Cabinets - Upgraded, Open Floorplan, Stainless Steel Appliances, Gas Stove
- Level: Main,First
- Area: 180
- Dimensions: 15 x 12
Living room
- Features: Cathedral Ceiling(s), Flooring - Hardwood, Window(s) - Picture, Open Floorplan
- Level: Main,First
- Area: 272
- Dimensions: 17 x 16
Heating
- Forced Air, Natural Gas
Cooling
- Central Air
Appliances
- Laundry: Flooring - Hardwood, Electric Dryer Hookup, Washer Hookup, First Floor
Features
- Loft, Mud Room
- Flooring: Tile, Carpet, Hardwood, Flooring - Wall to Wall Carpet, Flooring - Stone/Ceramic Tile
- Doors: Pocket Door
- Windows: Insulated Windows
- Basement: Full,Unfinished
- Number of fireplaces: 1
Interior area
- Total structure area: 1,990
- Total interior livable area: 1,990 sqft
- Finished area above ground: 1,990
Property
Parking
- Total spaces: 5
- Parking features: Detached, Storage, Paved
- Garage spaces: 2
- Uncovered spaces: 3
Features
- Patio & porch: Porch, Patio
- Exterior features: Porch, Patio
Lot
- Size: 4,992 sqft
- Features: Level
Details
- Parcel number: M:58 B:652 L:006,4972055
- Zoning: NAS
Construction
Type & style
- Home type: SingleFamily
- Architectural style: Colonial
- Property subtype: Single Family Residence
Materials
- Frame
- Foundation: Concrete Perimeter
- Roof: Shingle
Condition
- Year built: 2016
Utilities & green energy
- Sewer: Public Sewer
- Water: Public
- Utilities for property: for Gas Range, for Electric Dryer, Washer Hookup
Community & neighborhood
Community
- Community features: Public Transportation, Shopping, Park, Walk/Jog Trails, Golf, Medical Facility, Laundromat, Bike Path, Conservation Area, Highway Access, House of Worship, Private School, Public School, T-Station
Location
- Region: Weymouth
- Subdivision: Union Point
HOA & financial
HOA
- Has HOA: Yes
- HOA fee: $118 monthly
Price history
| Date | Event | Price |
|---|---|---|
| 12/11/2025 | Sold | $855,000-4.9%$430/sqft |
Source: MLS PIN #73387284 | ||
| 11/11/2025 | Contingent | $899,000$452/sqft |
Source: MLS PIN #73387284 | ||
| 10/26/2025 | Price change | $899,000-0.1%$452/sqft |
Source: MLS PIN #73387284 | ||
| 9/30/2025 | Price change | $899,900-1.6%$452/sqft |
Source: MLS PIN #73387284 | ||
| 9/2/2025 | Listed for sale | $914,900$460/sqft |
Source: MLS PIN #73387284 | ||
Public tax history
| Year | Property taxes | Tax assessment |
|---|---|---|
| 2025 | $8,242 +2.3% | $816,000 +4% |
| 2024 | $8,058 +8.8% | $784,600 +10.7% |
| 2023 | $7,408 -5.5% | $708,900 +3.6% |
Find assessor info on the county website
Neighborhood: South Weymouth
Nearby schools
GreatSchools rating
- 6/10Thomas W. Hamilton Primary SchoolGrades: K-5Distance: 0.8 mi
- NAAbigail Adams Middle SchoolGrades: 6-7Distance: 4.4 mi
- 4/10Weymouth High SchoolGrades: 9-12Distance: 1.7 mi
Get a cash offer in 3 minutes
Find out how much your home could sell for in as little as 3 minutes with a no-obligation cash offer.
Estimated market value
$881,600
Get a cash offer in 3 minutes
Find out how much your home could sell for in as little as 3 minutes with a no-obligation cash offer.
Estimated market value
$881,600

