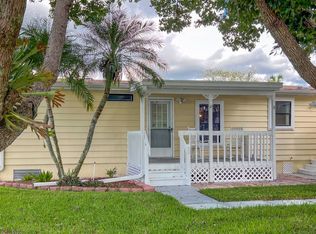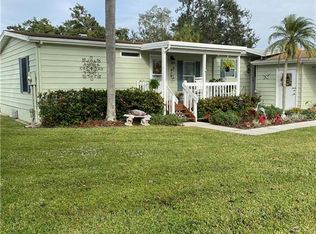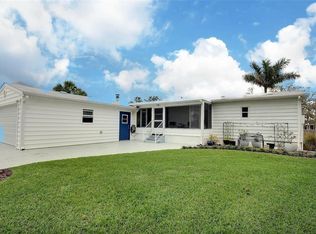Sold for $215,000 on 06/13/25
$215,000
82 Spoonbill Ln, Ellenton, FL 34222
2beds
1,400sqft
Mobile Home
Built in 1984
5,009 Square Feet Lot
$210,700 Zestimate®
$154/sqft
$1,880 Estimated rent
Home value
$210,700
$194,000 - $230,000
$1,880/mo
Zestimate® history
Loading...
Owner options
Explore your selling options
What's special
Welcome to this beautifully maintained, land-owned double-wide manufactured home in the highly desirable 55+ gated community of Ridgewood Meadows in Ellenton. Offering 1,400 square feet of comfortable living space, this 2-bedroom, 2-bathroom home boasts a stunning water view and is filled with upgrades. The large open living room features charming built-in elements and connects to a separate dining area, creating a welcoming space for entertaining. The spacious kitchen includes a large island, a beautiful backsplash, and newer appliances installed in 2020. Vinyl plank flooring runs throughout most of the home, and new windows were added in 2020. The primary bedroom offers a remodeled en suite bath with a walk-in shower. Enjoy peace of mind with a new roof and wider gutters installed in 2023, along with a new AC unit and new siding that same year. Additional updates include a new front door, sliding glass back door, ceiling fans, and light fixtures. Outside, the home features a carport with a large workshop or shed, lush landscaping, and a peaceful setting. Conveniently located less than 1.5 miles from the Ellenton Premium Outlets and with quick access to I-75, you'll find plenty of nearby shopping, restaurants, and medical facilities. The all-new BayCare Health Hub facility (opening in 2026) and the soon-to-come BayCare Hospital of Manatee (opening in 2028) are just 12 miles away. White sand Gulf Coast beaches are just a short 30-minute drive away. Ridgewood Meadows offers top-notch amenities including a 24-hour guarded gate, a heated community pool, pickleball and tennis courts, shuffleboard, outdoor exercise stations, and a clubhouse that hosts frequent events and social activities. Association fees also include lawn maintenance. Located in a rapidly growing area with new residential and commercial development underway, this home combines comfort, convenience, and exciting future potential. Schedule a private showing today!
Zillow last checked: 8 hours ago
Listing updated: June 16, 2025 at 06:44am
Listing Provided by:
Korey Dye 941-779-8828,
UKEEPCOMMISSION REAL ESTATE 941-465-9206
Bought with:
Joseph Pickett, 700154
LARU BEYA REAL ESTATE COMPANY INC
Source: Stellar MLS,MLS#: A4651357 Originating MLS: Sarasota - Manatee
Originating MLS: Sarasota - Manatee

Facts & features
Interior
Bedrooms & bathrooms
- Bedrooms: 2
- Bathrooms: 2
- Full bathrooms: 2
Primary bedroom
- Description: Room6
- Features: Walk-In Closet(s)
- Level: First
- Area: 216 Square Feet
- Dimensions: 13.5x16
Bedroom 2
- Description: Room8
- Features: Built-in Closet
- Level: First
- Area: 165.75 Square Feet
- Dimensions: 12.75x13
Primary bathroom
- Description: Room7
- Level: First
- Area: 86.25 Square Feet
- Dimensions: 11.5x7.5
Bathroom 2
- Description: Room9
- Level: First
- Area: 40 Square Feet
- Dimensions: 8x5
Balcony porch lanai
- Description: Room10
- Level: First
- Area: 195 Square Feet
- Dimensions: 19.5x10
Den
- Description: Room5
- Level: First
- Area: 68 Square Feet
- Dimensions: 8.5x8
Dining room
- Description: Room3
- Level: First
- Area: 84 Square Feet
- Dimensions: 10.5x8
Foyer
- Description: Room4
- Level: First
- Area: 46.75 Square Feet
- Dimensions: 8.5x5.5
Kitchen
- Description: Room1
- Level: First
- Area: 130 Square Feet
- Dimensions: 10x13
Living room
- Description: Room2
- Level: First
- Area: 245 Square Feet
- Dimensions: 14x17.5
Workshop
- Description: Room11
- Level: First
- Area: 80 Square Feet
- Dimensions: 8x10
Heating
- Central
Cooling
- Central Air
Appliances
- Included: Dishwasher, Disposal, Dryer, Electric Water Heater, Microwave, Range, Refrigerator, Washer
- Laundry: Corridor Access, Electric Dryer Hookup, Inside, Washer Hookup
Features
- Built-in Features, Ceiling Fan(s), Eating Space In Kitchen, Open Floorplan, Primary Bedroom Main Floor, Thermostat, Vaulted Ceiling(s)
- Flooring: Carpet, Vinyl
- Doors: Sliding Doors
- Windows: Blinds
- Has fireplace: No
Interior area
- Total structure area: 2,080
- Total interior livable area: 1,400 sqft
Property
Parking
- Total spaces: 1
- Parking features: Driveway
- Carport spaces: 1
- Has uncovered spaces: Yes
Features
- Levels: One
- Stories: 1
- Patio & porch: Covered, Enclosed, Patio
- Exterior features: Rain Gutters
- Has view: Yes
- View description: Water, Pond
- Has water view: Yes
- Water view: Water,Pond
Lot
- Size: 5,009 sqft
- Features: Landscaped
- Residential vegetation: Mature Landscaping
Details
- Additional structures: Shed(s)
- Parcel number: 835114109
- Zoning: RSMH6
- Special conditions: None
Construction
Type & style
- Home type: MobileManufactured
- Property subtype: Mobile Home
Materials
- Wood Frame
- Foundation: Crawlspace
- Roof: Shingle
Condition
- Completed
- New construction: No
- Year built: 1984
Utilities & green energy
- Sewer: Public Sewer
- Water: Public
- Utilities for property: Cable Connected, Electricity Connected, Public, Sewer Connected, Underground Utilities, Water Connected
Community & neighborhood
Community
- Community features: Buyer Approval Required, Clubhouse, Deed Restrictions, Gated Community - Guard, Golf Carts OK, Pool, Tennis Court(s)
Senior living
- Senior community: Yes
Location
- Region: Ellenton
- Subdivision: RIDGEWOOD MEADOWS PH I
HOA & financial
HOA
- Has HOA: Yes
- HOA fee: $199 monthly
- Amenities included: Clubhouse, Gated, Pickleball Court(s), Pool, Shuffleboard Court, Tennis Court(s)
- Services included: 24-Hour Guard, Community Pool, Reserve Fund
- Association name: Ridgewood Meadows
- Association phone: 941-729-3587
Other fees
- Pet fee: $0 monthly
Other financial information
- Total actual rent: 0
Other
Other facts
- Body type: Double Wide
- Listing terms: Cash,Conventional
- Ownership: Condominium
- Road surface type: Paved, Concrete
Price history
| Date | Event | Price |
|---|---|---|
| 6/13/2025 | Sold | $215,000-8.5%$154/sqft |
Source: | ||
| 5/17/2025 | Pending sale | $235,000$168/sqft |
Source: | ||
| 5/5/2025 | Listed for sale | $235,000-9.6%$168/sqft |
Source: | ||
| 4/24/2025 | Listing removed | $259,900+8.3%$186/sqft |
Source: My State MLS #11411808 | ||
| 4/4/2025 | Price change | $239,900-7.7%$171/sqft |
Source: | ||
Public tax history
| Year | Property taxes | Tax assessment |
|---|---|---|
| 2024 | $1,096 +3.7% | $106,816 +3% |
| 2023 | $1,057 -1.4% | $103,705 +3% |
| 2022 | $1,072 +1.8% | $100,684 +3% |
Find assessor info on the county website
Neighborhood: 34222
Nearby schools
GreatSchools rating
- 2/10Blackburn Elementary SchoolGrades: PK-5Distance: 1.9 mi
- 4/10Buffalo Creek Middle SchoolGrades: 6-8Distance: 2.7 mi
- 2/10Palmetto High SchoolGrades: 9-12Distance: 5.1 mi
Get a cash offer in 3 minutes
Find out how much your home could sell for in as little as 3 minutes with a no-obligation cash offer.
Estimated market value
$210,700
Get a cash offer in 3 minutes
Find out how much your home could sell for in as little as 3 minutes with a no-obligation cash offer.
Estimated market value
$210,700


