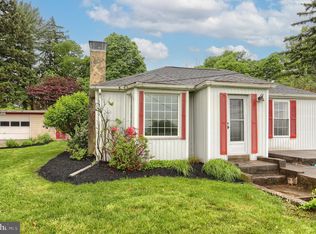Sold for $251,010 on 11/07/25
$251,010
82 Springers Ln, New Cumberland, PA 17070
2beds
936sqft
Single Family Residence
Built in 1950
0.91 Acres Lot
$252,200 Zestimate®
$268/sqft
$1,410 Estimated rent
Home value
$252,200
$240,000 - $265,000
$1,410/mo
Zestimate® history
Loading...
Owner options
Explore your selling options
What's special
Welcome to your next adventure in homeownership! This charming ranch-style home sits on a beautiful, spacious lot and offers the perfect blend of comfort, affordability, and potential. Conveniently located close to everything you need - shopping, dining, and commuter routes - this property makes everyday life easy and accessible. Step inside and you will find a generously sized kitchen, perfect for cooking up your favorite meals, along with a bright and cozy living room featuring a wood stove for those warm, relaxing evenings. The full unfinished basement offers tons of storage and the opportunity to create even more living space down the road. And let's not forget the oversized two-car garage - plenty of room for your vehicles, tools, or weekend projects.
Zillow last checked: 8 hours ago
Listing updated: November 25, 2025 at 07:24am
Listed by:
JIM BEDORF 717-462-7227,
Coldwell Banker Realty,
Listing Team: The Bedorf Prince Team
Bought with:
Tiffany McGeehan, RS370324
Berkshire Hathaway HomeServices Homesale Realty
Source: Bright MLS,MLS#: PAYK2087850
Facts & features
Interior
Bedrooms & bathrooms
- Bedrooms: 2
- Bathrooms: 2
- Full bathrooms: 1
- 1/2 bathrooms: 1
- Main level bathrooms: 2
- Main level bedrooms: 2
Primary bedroom
- Features: Flooring - Carpet
- Level: Main
- Area: 192 Square Feet
- Dimensions: 12 x 16
Bedroom 2
- Features: Flooring - Carpet
- Level: Main
- Area: 132 Square Feet
- Dimensions: 12 x 11
Primary bathroom
- Features: Lighting - Ceiling, Ceiling Fan(s)
- Level: Main
- Area: 12 Square Feet
- Dimensions: 3 x 4
Basement
- Features: Basement - Unfinished
- Level: Lower
- Area: 966 Square Feet
- Dimensions: 42 x 23
Dining room
- Features: Flooring - Carpet, Lighting - Ceiling
- Level: Main
- Area: 132 Square Feet
- Dimensions: 11 x 12
Other
- Features: Bathroom - Tub Shower, Lighting - Ceiling, Ceiling Fan(s)
- Level: Main
- Area: 56 Square Feet
- Dimensions: 8 x 7
Kitchen
- Features: Kitchen - Electric Cooking, Countertop(s) - Solid Surface, Lighting - Ceiling, Ceiling Fan(s)
- Level: Main
- Area: 121 Square Feet
- Dimensions: 11 x 11
Living room
- Features: Flooring - Carpet, Fireplace - Other
- Level: Main
- Area: 460 Square Feet
- Dimensions: 23 x 20
Heating
- Forced Air, Oil
Cooling
- Central Air, Electric
Appliances
- Included: Dishwasher, Refrigerator, Oven/Range - Electric, Electric Water Heater
Features
- Dry Wall
- Flooring: Carpet, Vinyl
- Basement: Unfinished
- Number of fireplaces: 1
- Fireplace features: Brick
Interior area
- Total structure area: 936
- Total interior livable area: 936 sqft
- Finished area above ground: 936
Property
Parking
- Total spaces: 4
- Parking features: Garage Faces Front, Garage Door Opener, Attached, Attached Carport
- Garage spaces: 2
- Carport spaces: 2
- Covered spaces: 4
Accessibility
- Accessibility features: None
Features
- Levels: One
- Stories: 1
- Pool features: None
Lot
- Size: 0.91 Acres
- Features: Cleared
Details
- Additional structures: Above Grade
- Parcel number: 27000SF00260000000
- Zoning: VR
- Zoning description: Village Residential
- Special conditions: Standard
Construction
Type & style
- Home type: SingleFamily
- Architectural style: Ranch/Rambler
- Property subtype: Single Family Residence
Materials
- Vinyl Siding
- Foundation: Block, Concrete Perimeter
- Roof: Architectural Shingle
Condition
- New construction: No
- Year built: 1950
Utilities & green energy
- Electric: Circuit Breakers, 200+ Amp Service
- Sewer: On Site Septic
- Water: Public
Community & neighborhood
Security
- Security features: Smoke Detector(s)
Location
- Region: New Cumberland
- Subdivision: None Available
- Municipality: FAIRVIEW TWP
Other
Other facts
- Listing agreement: Exclusive Right To Sell
- Listing terms: Cash,Conventional,FHA,VA Loan
- Ownership: Fee Simple
Price history
| Date | Event | Price |
|---|---|---|
| 11/7/2025 | Sold | $251,010+6.8%$268/sqft |
Source: | ||
| 8/23/2025 | Pending sale | $235,000$251/sqft |
Source: | ||
| 8/19/2025 | Listed for sale | $235,000$251/sqft |
Source: | ||
Public tax history
| Year | Property taxes | Tax assessment |
|---|---|---|
| 2025 | $2,983 +5.6% | $113,550 |
| 2024 | $2,825 | $113,550 |
| 2023 | $2,825 +9.6% | $113,550 |
Find assessor info on the county website
Neighborhood: 17070
Nearby schools
GreatSchools rating
- 6/10Hillside El SchoolGrades: K-5Distance: 1.2 mi
- 7/10New Cumberland Middle SchoolGrades: 6-8Distance: 1.4 mi
- 7/10Cedar Cliff High SchoolGrades: 9-12Distance: 2.1 mi
Schools provided by the listing agent
- High: Cedar Cliff
- District: West Shore
Source: Bright MLS. This data may not be complete. We recommend contacting the local school district to confirm school assignments for this home.

Get pre-qualified for a loan
At Zillow Home Loans, we can pre-qualify you in as little as 5 minutes with no impact to your credit score.An equal housing lender. NMLS #10287.
Sell for more on Zillow
Get a free Zillow Showcase℠ listing and you could sell for .
$252,200
2% more+ $5,044
With Zillow Showcase(estimated)
$257,244