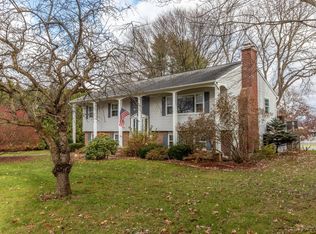Closed
Listed by:
Mikail Stein,
RE/MAX North Professionals 802-655-3333
Bought with: RE/MAX North Professionals, Jeffersonville
$555,000
82 Stirrup Circle, Williston, VT 05495
4beds
2,188sqft
Ranch
Built in 1976
0.47 Acres Lot
$557,800 Zestimate®
$254/sqft
$3,597 Estimated rent
Home value
$557,800
$502,000 - $625,000
$3,597/mo
Zestimate® history
Loading...
Owner options
Explore your selling options
What's special
Beautifully renovated raised ranch tucked away in a great Williston neighborhood. This is a hidden treasure! This home has a wonderful, open layout with a new custom kitchen, a large bay window, a fully finished basement w/ an in-law apt downstairs, a huge deck with sweeping views of the flat beautiful backyard & an oversized shed. Pull into the extra-long, paved driveway and enter through the spacious front porch into the home. As you walk upstairs, you’ll find the new LVP flooring throughout the property, the eat-in kitchen was redone from top to bottom w/custom cabinets, counter top, added kitchen island with extra seating, storage & work space, updated plumbing & electrical, new LED & pendant lights. The full bathroom was completely renovated as well with new flooring, vanity, mirror, paint & more! The main floor has 3 bright bedrooms & 1 bath, while the possible in-law apartment downstairs has 1 bedroom, a half bath (can be upgraded to a ¾ or full bath), a full kitchen with a walk-in pantry and its own side entrance from the drive-way. Both levels have spacious living areas. Other highlights include being in a great school system, ample closet space, wood burning fireplace, sunlit rooms, town water & sewer plus both the roof and lilac lined driveway are only 4 years old! The newer natural gas furnace will keep you warm in Vermont winters and the sprawling back deck overlooking the peaceful, flat, half acre yard will be the place to enjoy the beautiful summer sunsets!
Zillow last checked: 8 hours ago
Listing updated: September 22, 2025 at 11:23am
Listed by:
Mikail Stein,
RE/MAX North Professionals 802-655-3333
Bought with:
Jill Richardson
RE/MAX North Professionals, Jeffersonville
Source: PrimeMLS,MLS#: 5042620
Facts & features
Interior
Bedrooms & bathrooms
- Bedrooms: 4
- Bathrooms: 2
- Full bathrooms: 1
- 1/2 bathrooms: 1
Heating
- Natural Gas, Hot Air
Cooling
- None
Appliances
- Included: Dishwasher, Microwave, Refrigerator, Gas Stove, Electric Stove
- Laundry: In Basement
Features
- Ceiling Fan(s), Dining Area, In-Law/Accessory Dwelling, Kitchen Island, Kitchen/Dining, LED Lighting
- Flooring: Slate/Stone, Vinyl Plank
- Basement: Finished,Walk-Out Access
- Number of fireplaces: 1
- Fireplace features: 1 Fireplace
Interior area
- Total structure area: 2,588
- Total interior livable area: 2,188 sqft
- Finished area above ground: 1,132
- Finished area below ground: 1,056
Property
Parking
- Parking features: Paved, Driveway
- Has uncovered spaces: Yes
Features
- Levels: Two
- Stories: 2
- Patio & porch: Porch
- Exterior features: Deck, Shed
Lot
- Size: 0.47 Acres
- Features: Level, Subdivided
Details
- Parcel number: 75924113455
- Zoning description: rez
Construction
Type & style
- Home type: SingleFamily
- Architectural style: Raised Ranch
- Property subtype: Ranch
Materials
- Vinyl Siding
- Foundation: Block w/ Skim Coating
- Roof: Shingle
Condition
- New construction: No
- Year built: 1976
Utilities & green energy
- Electric: Circuit Breakers
- Sewer: Public Sewer
- Utilities for property: Other
Community & neighborhood
Security
- Security features: Carbon Monoxide Detector(s), Smoke Detector(s)
Location
- Region: Williston
- Subdivision: Gallop Hill
Price history
| Date | Event | Price |
|---|---|---|
| 9/22/2025 | Sold | $555,000-3.5%$254/sqft |
Source: | ||
| 8/25/2025 | Listing removed | $3,800$2/sqft |
Source: Zillow Rentals | ||
| 8/13/2025 | Price change | $574,900-0.9%$263/sqft |
Source: | ||
| 8/7/2025 | Listed for rent | $3,800$2/sqft |
Source: Zillow Rentals | ||
| 6/26/2025 | Price change | $579,900-3.3%$265/sqft |
Source: | ||
Public tax history
| Year | Property taxes | Tax assessment |
|---|---|---|
| 2023 | -- | -- |
| 2022 | -- | -- |
| 2021 | -- | -- |
Find assessor info on the county website
Neighborhood: 05495
Nearby schools
GreatSchools rating
- 7/10Williston SchoolsGrades: PK-8Distance: 2.9 mi
- 10/10Champlain Valley Uhsd #15Grades: 9-12Distance: 9 mi
Schools provided by the listing agent
- Elementary: Williston Central School
- Middle: Williston Central School
- High: Champlain Valley UHSD #15
- District: Williston School District
Source: PrimeMLS. This data may not be complete. We recommend contacting the local school district to confirm school assignments for this home.

Get pre-qualified for a loan
At Zillow Home Loans, we can pre-qualify you in as little as 5 minutes with no impact to your credit score.An equal housing lender. NMLS #10287.
