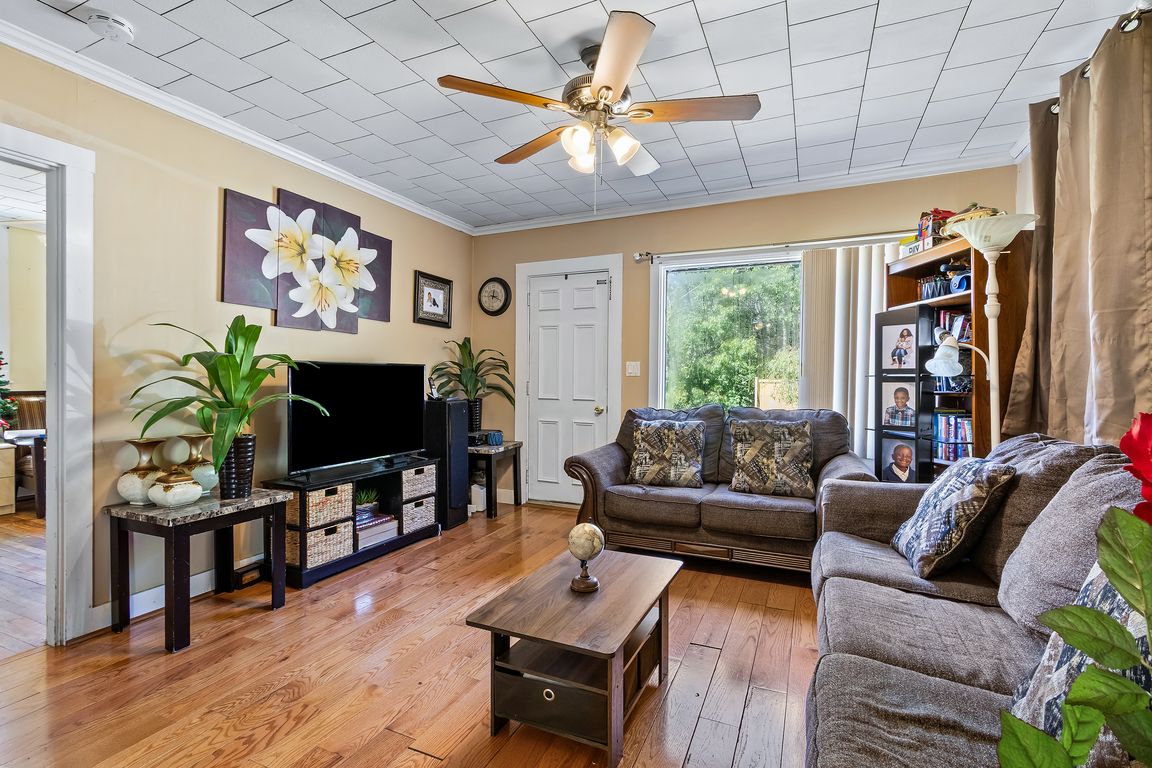Open: Sat 12pm-1:30pm

For sale
$409,900
3beds
1,092sqft
82 Sunset Dr, Taunton, MA 02780
3beds
1,092sqft
Single family residence
Built in 1947
0.38 Acres
1 Garage space
$375 price/sqft
What's special
Nearly new architectural roofWraparound deckDine-in kitchenSpacious backyardQuiet cul-de-sacBeautiful hardwood flooring
Welcome home to this charming property tucked away in a peaceful Northern Taunton neighborhood. Perfectly positioned at the end of a quiet cul-de-sac off Bay Street, this home offers the ideal blend of privacy and convenience. Enjoy easy access to highways, shopping, and local amenities while savoring the serenity of your ...
- 3 days |
- 1,694 |
- 89 |
Likely to sell faster than
Source: MLS PIN,MLS#: 73440537
Travel times
Living Room
Kitchen
Bedroom
Zillow last checked: 7 hours ago
Listing updated: October 08, 2025 at 12:34am
Listed by:
William Thompson,
Keller Williams Elite
Source: MLS PIN,MLS#: 73440537
Facts & features
Interior
Bedrooms & bathrooms
- Bedrooms: 3
- Bathrooms: 1
- Full bathrooms: 1
Primary bedroom
- Features: Ceiling Fan(s), Closet, Flooring - Hardwood, Lighting - Overhead
- Level: First
- Area: 164.68
- Dimensions: 11.83 x 13.92
Bedroom 2
- Features: Ceiling Fan(s), Closet, Flooring - Hardwood, Lighting - Overhead
- Level: First
- Area: 152.61
- Dimensions: 11.17 x 13.67
Bedroom 3
- Features: Ceiling Fan(s), Closet, Flooring - Hardwood, Lighting - Overhead
- Level: First
- Area: 134.93
- Dimensions: 11.17 x 12.08
Primary bathroom
- Features: No
Bathroom 1
- Features: Bathroom - Full, Bathroom - With Tub & Shower, Pedestal Sink
- Level: First
- Area: 45.99
- Dimensions: 7.17 x 6.42
Kitchen
- Features: Ceiling Fan(s), Flooring - Laminate, Dining Area, Exterior Access, Slider, Lighting - Overhead
- Level: First
- Area: 184.17
- Dimensions: 14.17 x 13
Living room
- Features: Ceiling Fan(s), Flooring - Hardwood, Lighting - Overhead
- Level: First
- Area: 170.08
- Dimensions: 13 x 13.08
Heating
- Forced Air, Oil
Cooling
- Window Unit(s)
Appliances
- Laundry: Electric Dryer Hookup, Washer Hookup
Features
- Internet Available - Broadband
- Windows: Insulated Windows, Storm Window(s)
- Basement: Crawl Space
- Has fireplace: No
Interior area
- Total structure area: 1,092
- Total interior livable area: 1,092 sqft
- Finished area above ground: 1,092
Property
Parking
- Total spaces: 3
- Parking features: Carport, Paved Drive, Off Street, Paved
- Garage spaces: 1
- Has carport: Yes
- Has uncovered spaces: Yes
Features
- Patio & porch: Porch, Deck - Wood
- Exterior features: Porch, Deck - Wood, Rain Gutters
Lot
- Size: 0.38 Acres
- Features: Wooded
Details
- Parcel number: M:38 L:131 U:,2983831
- Zoning: URBRES
Construction
Type & style
- Home type: SingleFamily
- Architectural style: Ranch
- Property subtype: Single Family Residence
Materials
- Frame
- Foundation: Block
- Roof: Shingle
Condition
- Year built: 1947
Utilities & green energy
- Electric: Fuses
- Sewer: Public Sewer
- Water: Public
- Utilities for property: for Electric Range, for Electric Dryer, Washer Hookup
Community & HOA
Community
- Features: Public Transportation, Shopping, Pool, Walk/Jog Trails, Highway Access, Public School
HOA
- Has HOA: No
Location
- Region: Taunton
Financial & listing details
- Price per square foot: $375/sqft
- Tax assessed value: $324,300
- Annual tax amount: $3,548
- Date on market: 10/7/2025
- Exclusions: Personal Property.
- Road surface type: Paved