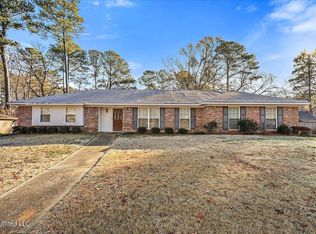Closed
Price Unknown
82 Terrapin Dr, Brandon, MS 39042
3beds
1,891sqft
Residential, Single Family Residence
Built in 1974
0.35 Acres Lot
$262,600 Zestimate®
$--/sqft
$2,029 Estimated rent
Home value
$262,600
$242,000 - $286,000
$2,029/mo
Zestimate® history
Loading...
Owner options
Explore your selling options
What's special
Welcome to 82 Terrapin Dr, a well maintained 3 bedroom, 2 bath home with 1,891 square feet of living space in the sought after Crossgates neighborhood. The spacious kitchen offers abundant storage and a convenient breakfast bar. The large den is perfect for family gatherings, featuring built-in bookcases and a cozy gas log fireplace. A separate living room and formal dining area add to the home's charm and functionality. Originally a 4 bedroom home, it could easily be converted back with minimal expense to suit your needs. The primary bedroom is generously sized and includes a double vanity and two large closets for ample storage. Outside, the detached garage provides plenty of space for two cars, a work area, and additional storage, both above the garage and within the home. The large, fenced in backyard offers a fantastic space for pets and outdoor entertaining.
Zillow last checked: 8 hours ago
Listing updated: April 18, 2025 at 08:29am
Listed by:
Tony J Coleman 601-540-0459,
Havard Real Estate Group, LLC
Bought with:
Meaghan Chandler, S59960
Turn Key Properties, LLC
Source: MLS United,MLS#: 4105631
Facts & features
Interior
Bedrooms & bathrooms
- Bedrooms: 3
- Bathrooms: 2
- Full bathrooms: 2
Heating
- Central, Fireplace(s), Natural Gas
Cooling
- Ceiling Fan(s), Central Air
Appliances
- Included: Cooktop, Disposal, Dryer, Gas Water Heater, Oven, Refrigerator, Washer/Dryer
- Laundry: Laundry Room
Features
- Built-in Features, Ceiling Fan(s), Eat-in Kitchen, High Ceilings, High Speed Internet, Storage, Walk-In Closet(s), Double Vanity, Breakfast Bar
- Flooring: Carpet, Cork, Wood
- Doors: Dead Bolt Lock(s), Storm Door(s)
- Windows: Vinyl
- Has fireplace: Yes
- Fireplace features: Gas Log
Interior area
- Total structure area: 1,891
- Total interior livable area: 1,891 sqft
Property
Parking
- Total spaces: 2
- Parking features: Detached, Concrete
- Garage spaces: 2
Features
- Levels: One
- Stories: 1
- Patio & porch: Slab
- Exterior features: Rain Gutters
- Fencing: Back Yard,Chain Link,Wood,Fenced
Lot
- Size: 0.35 Acres
- Dimensions: 133.23 x 125 x 130 x 99.84
Details
- Parcel number: H09f00001100460
- Zoning description: Single Family Residence
Construction
Type & style
- Home type: SingleFamily
- Architectural style: Traditional
- Property subtype: Residential, Single Family Residence
Materials
- Brick
- Foundation: Slab
- Roof: Architectural Shingles
Condition
- New construction: No
- Year built: 1974
Utilities & green energy
- Sewer: Public Sewer
- Water: Public
- Utilities for property: Cable Available, Electricity Available, Natural Gas Connected, Phone Available, Water Connected, Natural Gas in Kitchen
Community & neighborhood
Security
- Security features: Secured Garage/Parking, Smoke Detector(s)
Community
- Community features: Lake, Pool
Location
- Region: Brandon
- Subdivision: Crossgates
Price history
| Date | Event | Price |
|---|---|---|
| 4/17/2025 | Sold | -- |
Source: MLS United #4105631 | ||
| 3/11/2025 | Pending sale | $263,000$139/sqft |
Source: MLS United #4105631 | ||
| 3/5/2025 | Listed for sale | $263,000$139/sqft |
Source: MLS United #4105631 | ||
Public tax history
| Year | Property taxes | Tax assessment |
|---|---|---|
| 2024 | $640 +0% | $16,539 +20.1% |
| 2023 | $640 +1.2% | $13,774 |
| 2022 | $632 | $13,774 |
Find assessor info on the county website
Neighborhood: 39042
Nearby schools
GreatSchools rating
- 10/10Rouse Elementary SchoolGrades: PK-1Distance: 1.5 mi
- 8/10Brandon Middle SchoolGrades: 6-8Distance: 3 mi
- 9/10Brandon High SchoolGrades: 9-12Distance: 4.9 mi
Schools provided by the listing agent
- Elementary: Rouse
- Middle: Brandon
- High: Brandon
Source: MLS United. This data may not be complete. We recommend contacting the local school district to confirm school assignments for this home.
