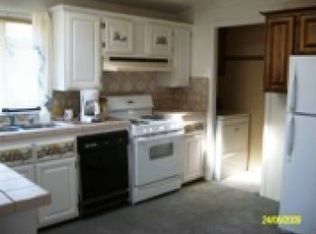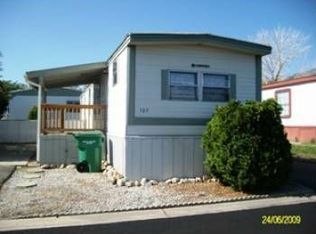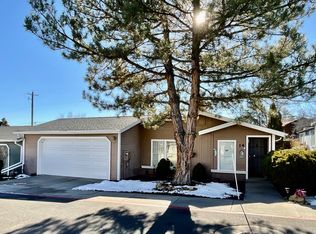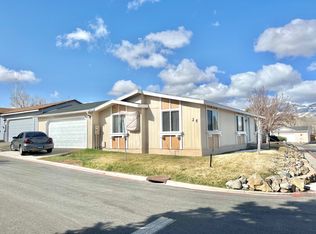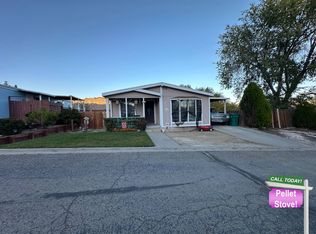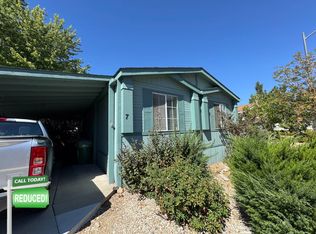82 Volcano Ave, Reno, NV 89506
What's special
- 180 days |
- 21 |
- 1 |
Likely to sell faster than
Zillow last checked: 8 hours ago
Listing updated: August 18, 2025 at 09:50am
Gino Piccirilli 760-567-0995,
SILVER STATE HOMES OF NEVADA LLC
Facts & features
Interior
Bedrooms & bathrooms
- Bedrooms: 3
- Bathrooms: 2
- Full bathrooms: 2
Rooms
- Room types: Dining Room, En Suite, First Floor Bathroom, First Floor Master Bedroom, Kitchen, Laundry Room, Living Room, Master Bedroom, Walk-in Closet
Basement
- Area: 0
Heating
- Gas
Appliances
- Included: Dishwasher, Dryer, Refrigerator, Microwave, Oven, Washer, Water Heater
Features
- Has basement: No
- Has fireplace: No
Interior area
- Total structure area: 1,400
- Total interior livable area: 1,400 sqft
- Finished area above ground: 1,400
Property
Features
- Stories: 1
- Patio & porch: Deck
Details
- Additional structures: Shed(s)
- On leased land: Yes
- Lease amount: $650
Construction
Type & style
- Home type: MobileManufactured
- Property subtype: Manufactured Home
Materials
- HardiPlank Type
- Roof: Asphalt
Condition
- New construction: No
- Year built: 1990
Utilities & green energy
- Electric: Amps(0)
Community & HOA
Community
- Features: Gym, Pool, Clubhouse
- Subdivision: North Valleys
HOA
- Has HOA: No
- Amenities included: Gym, Pool, Clubhouse
Location
- Region: Reno
Financial & listing details
- Price per square foot: $82/sqft
- Date on market: 7/22/2025
- Date available: 07/19/2025
- Listing agreement: Exclusive

Gino Piccirilli
(760) 567-0995
By pressing Contact Agent, you agree that the real estate professional identified above may call/text you about your search, which may involve use of automated means and pre-recorded/artificial voices. You don't need to consent as a condition of buying any property, goods, or services. Message/data rates may apply. You also agree to our Terms of Use. Zillow does not endorse any real estate professionals. We may share information about your recent and future site activity with your agent to help them understand what you're looking for in a home.
Estimated market value
Not available
Estimated sales range
Not available
Not available
Price history
Price history
| Date | Event | Price |
|---|---|---|
| 8/18/2025 | Contingent | $115,000$82/sqft |
Source: My State MLS #11540229 Report a problem | ||
| 8/4/2025 | Price change | $115,000-8%$82/sqft |
Source: My State MLS #11540229 Report a problem | ||
| 7/22/2025 | Listed for sale | $125,000$89/sqft |
Source: My State MLS #11540229 Report a problem | ||
Public tax history
Public tax history
Tax history is unavailable.BuyAbility℠ payment
Climate risks
Neighborhood: Stead
Nearby schools
GreatSchools rating
- 5/10Stead Elementary SchoolGrades: K-5Distance: 0.2 mi
- 3/10William O'brien Middle SchoolGrades: 6-8Distance: 0.2 mi
- 2/10North Valleys High SchoolGrades: 9-12Distance: 3.4 mi
- Loading
