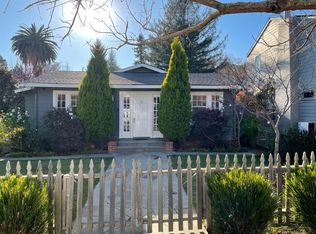Sold for $4,800,000 on 10/16/24
$4,800,000
82 Walnut Avenue, Mill Valley, CA 94941
4beds
3,265sqft
Single Family Residence
Built in 1927
6,298.78 Square Feet Lot
$4,790,300 Zestimate®
$1,470/sqft
$9,522 Estimated rent
Home value
$4,790,300
$4.31M - $5.37M
$9,522/mo
Zestimate® history
Loading...
Owner options
Explore your selling options
What's special
Nestled in the heart of coveted Sycamore Park, lies a distinguished family home that seamlessly blends timeless charm of a vintage home w/thoughtful design elements that make it a masterpiece for any discerning buyer. The floor plan harmoniously integrates formal & informal spaces: a welcoming foyer/mudroom, a stately LR, an elegant DR, FR lined with floor-to-ceiling bookshelves that opens to the gardens & main level ensuite BR w/a private deck. The kitchen is bathed in natural light and has a spacious eating area. Take the staircase with built-in storage at the base and soaring, ceiling height bookshelves up to the primary suite w/2 large & luxurious walk-in closets, & a long run of windows that frame stunning views & flood the room with light. The elegant primary BA has a spacious shower stall and soaking tub. The 3rd BR and full BA provide privacy and access to a private deck. The meticulously designed garden is a visual delight, featuring lush landscaping, multiple decks, and winding paths. At its heart, in the central courtyard is a custom water feature that enhances the tranquil ambiance. Additionally, a modern, private, legal ADU designed to impress the most discerning buyer, plus separate studio with a 1/2 bath offers flexible space for an office, gym etc.
Zillow last checked: 8 hours ago
Listing updated: October 17, 2024 at 10:33am
Listed by:
Beth F Brody DRE #00657511 415-987-2384,
Compass 415-380-6100
Bought with:
Sara Downs, DRE #02003467
Golden Gate Sotheby's
Source: BAREIS,MLS#: 324067158 Originating MLS: Marin County
Originating MLS: Marin County
Facts & features
Interior
Bedrooms & bathrooms
- Bedrooms: 4
- Bathrooms: 5
- Full bathrooms: 4
- 1/2 bathrooms: 1
Primary bedroom
- Features: Walk-In Closet 2+
Bedroom
- Level: Main,Upper
Primary bathroom
- Features: Low-Flow Toilet(s), Shower Stall(s), Soaking Tub, Tile, Tub, Window
Bathroom
- Features: Low-Flow Toilet(s), Shower Stall(s), Tile, Window
- Level: Main,Upper
Dining room
- Features: Formal Area, Formal Room, Skylight(s)
- Level: Main
Family room
- Features: Deck Attached
- Level: Main
Kitchen
- Features: Breakfast Area, Island w/Sink, Pantry Cabinet, Pantry Closet, Skylight(s), Stone Counters, Breakfast Nook, Space in Kitchen
- Level: Main
Living room
- Features: Deck Attached
- Level: Main
Heating
- Central
Cooling
- None
Appliances
- Included: Built-In Gas Range, Built-In Refrigerator, Dishwasher, Disposal, Double Oven, Range Hood, Microwave, Self Cleaning Oven, Tankless Water Heater, Warming Drawer, Wine Refrigerator, Washer/Dryer Stacked
- Laundry: Inside Room, Sink
Features
- Cathedral Ceiling(s), Formal Entry, Storage
- Flooring: Stone, Wood
- Windows: Dual Pane Full, Skylight(s), Solar Screens, Window Coverings, Screens
- Has basement: No
- Number of fireplaces: 1
- Fireplace features: Gas Starter, Living Room
Interior area
- Total structure area: 3,265
- Total interior livable area: 3,265 sqft
Property
Parking
- Total spaces: 2
- Parking features: Electric Vehicle Charging Station(s), Garage Faces Side, No Garage, Paved
- Has uncovered spaces: Yes
Features
- Levels: Two
- Stories: 2
- Patio & porch: Rear Porch, Front Porch
- Exterior features: Fire Pit
- Fencing: Cross Fenced
- Has view: Yes
- View description: Garden/Greenbelt
Lot
- Size: 6,298 sqft
- Features: Auto Sprinkler F&R, Garden, Landscaped, Landscape Front, Landscape Misc, Private
Details
- Additional structures: Guest House, Outbuilding, Shed(s), Storage
- Parcel number: 02822111
- Special conditions: Offer As Is
Construction
Type & style
- Home type: SingleFamily
- Architectural style: Contemporary,Conversion
- Property subtype: Single Family Residence
Materials
- Foundation: Concrete Perimeter
- Roof: Composition
Condition
- Year built: 1927
Utilities & green energy
- Electric: 220 Volts, Battery Backup, PV-Battery Backup, Other
- Sewer: Public Sewer
- Water: Public
- Utilities for property: Public
Community & neighborhood
Security
- Security features: Carbon Monoxide Detector(s), Smoke Detector(s)
Location
- Region: Mill Valley
HOA & financial
HOA
- Has HOA: No
Other
Other facts
- Road surface type: Paved
Price history
| Date | Event | Price |
|---|---|---|
| 6/9/2025 | Listing removed | $10,000$3/sqft |
Source: Zillow Rentals | ||
| 5/10/2025 | Listed for rent | $10,000$3/sqft |
Source: Zillow Rentals | ||
| 4/14/2025 | Listing removed | $10,000$3/sqft |
Source: Zillow Rentals | ||
| 4/2/2025 | Price change | $10,000-33.3%$3/sqft |
Source: Zillow Rentals | ||
| 3/18/2025 | Listed for rent | $15,000$5/sqft |
Source: Zillow Rentals | ||
Public tax history
| Year | Property taxes | Tax assessment |
|---|---|---|
| 2025 | -- | $4,799,000 +252.5% |
| 2024 | $17,599 +0.5% | $1,361,396 +2% |
| 2023 | $17,519 +5.6% | $1,334,705 +2.8% |
Find assessor info on the county website
Neighborhood: Sycamore/Tamalpais Park
Nearby schools
GreatSchools rating
- 9/10Park Elementary SchoolGrades: K-5Distance: 0.2 mi
- 9/10Mill Valley Middle SchoolGrades: 6-8Distance: 0.6 mi
- 10/10Tamalpais High SchoolGrades: 9-12Distance: 0.8 mi
Sell for more on Zillow
Get a free Zillow Showcase℠ listing and you could sell for .
$4,790,300
2% more+ $95,806
With Zillow Showcase(estimated)
$4,886,106