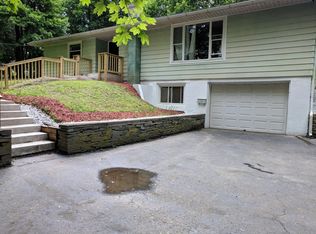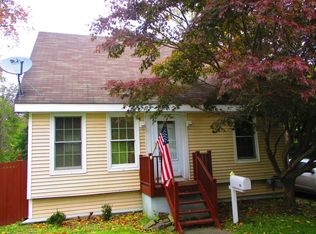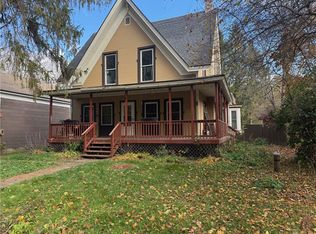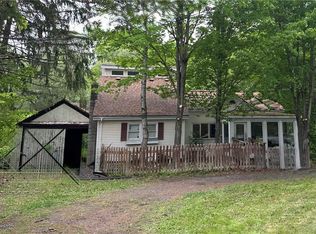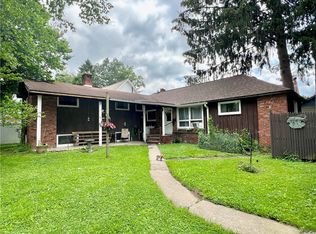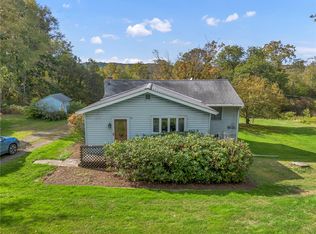1.55 ACRES IN THE CITY! It's pretty special having nature at your doorstep! This 4-5 bedroom, 1864 Italianate & 3 story carriage barn, have some stories to tell! Imagine 1864! Many original features: bay window, curved open staircase, pretty doors & hardware, wood floors, back staircase and great porches! The first floor offers both formal living and dining rooms, a family room off the eat-in kitchen, laundry, a den and a first floor bedroom and bath. Upstairs there are 4 rooms and a full bath. One of the rooms had been a kitchen at one time. Outside there are roomy 2 level decks, lots of lawn space and wonderful trees, including black walnut. The carriage barn has so much room for work and hobby areas....and maybe a cool hangout area on the second floor. The home does need some TLC in places, but with over 2300 sq. ft., you have the space to make it the home of your dreams!
Under contract
Price cut: $14.8K (9/27)
$135,000
82 West St, Oneonta, NY 13820
4beds
2,324sqft
Single Family Residence
Built in 1864
1.55 Acres Lot
$-- Zestimate®
$58/sqft
$-- HOA
What's special
Great porchesLots of lawn spaceCurved open staircaseWood floorsBay windowOriginal featuresWonderful trees
- 124 days |
- 4,684 |
- 379 |
Zillow last checked: 8 hours ago
Listing updated: December 09, 2025 at 12:42pm
Listing by:
Benson Agency Real Estate LLC 607-432-4391,
Elizabeth A. Shultis GRI 607-434-5972
Source: NYSAMLSs,MLS#: R1628387 Originating MLS: Otsego-Delaware
Originating MLS: Otsego-Delaware
Facts & features
Interior
Bedrooms & bathrooms
- Bedrooms: 4
- Bathrooms: 2
- Full bathrooms: 2
- Main level bathrooms: 1
- Main level bedrooms: 1
Bedroom 1
- Level: First
Bedroom 2
- Level: Second
Bedroom 3
- Level: Second
Bedroom 4
- Level: Second
Den
- Level: First
Dining room
- Level: First
Family room
- Level: First
Foyer
- Level: First
Kitchen
- Level: First
Living room
- Level: First
Other
- Level: Second
Heating
- Oil, Forced Air
Appliances
- Included: Electric Oven, Electric Range, Oil Water Heater, Refrigerator
- Laundry: Main Level
Features
- Den, Separate/Formal Dining Room, Entrance Foyer, Eat-in Kitchen, Kitchen/Family Room Combo, Natural Woodwork, Bedroom on Main Level, Convertible Bedroom
- Flooring: Hardwood, Varies, Vinyl
- Windows: Storm Window(s)
- Basement: Full,Walk-Out Access
- Has fireplace: No
Interior area
- Total structure area: 2,324
- Total interior livable area: 2,324 sqft
Video & virtual tour
Property
Parking
- Total spaces: 2
- Parking features: Detached, Electricity, Garage, Storage, Workshop in Garage
- Garage spaces: 2
Features
- Levels: Two
- Stories: 2
- Patio & porch: Covered, Deck, Open, Porch
- Exterior features: Blacktop Driveway, Deck, Enclosed Porch, Porch
Lot
- Size: 1.55 Acres
- Dimensions: 350 x 393
- Features: Irregular Lot, Residential Lot
Details
- Additional structures: Barn(s), Outbuilding
- Parcel number: 288.17111
- Special conditions: Estate
Construction
Type & style
- Home type: SingleFamily
- Architectural style: Historic/Antique,Two Story
- Property subtype: Single Family Residence
Materials
- Attic/Crawl Hatchway(s) Insulated, Frame, Wood Siding, Copper Plumbing
- Foundation: Block, Stone
- Roof: Membrane,Rubber
Condition
- Resale
- Year built: 1864
Utilities & green energy
- Electric: Fuses
- Sewer: Connected
- Water: Connected, Public
- Utilities for property: Cable Available, Electricity Connected, High Speed Internet Available, Sewer Connected, Water Connected
Community & HOA
Location
- Region: Oneonta
Financial & listing details
- Price per square foot: $58/sqft
- Tax assessed value: $184,000
- Annual tax amount: $6,768
- Date on market: 8/7/2025
- Cumulative days on market: 125 days
- Listing terms: Cash,Conventional
Estimated market value
Not available
Estimated sales range
Not available
Not available
Price history
Price history
| Date | Event | Price |
|---|---|---|
| 12/9/2025 | Contingent | $135,000$58/sqft |
Source: | ||
| 11/14/2025 | Listed for sale | $135,000$58/sqft |
Source: | ||
| 10/3/2025 | Contingent | $135,000$58/sqft |
Source: | ||
| 9/27/2025 | Price change | $135,000-9.8%$58/sqft |
Source: | ||
| 9/4/2025 | Listed for sale | $149,750$64/sqft |
Source: | ||
Public tax history
Public tax history
Tax history is unavailable.BuyAbility℠ payment
Estimated monthly payment
Boost your down payment with 6% savings match
Earn up to a 6% match & get a competitive APY with a *. Zillow has partnered with to help get you home faster.
Learn more*Terms apply. Match provided by Foyer. Account offered by Pacific West Bank, Member FDIC.Climate risks
Neighborhood: 13820
Nearby schools
GreatSchools rating
- 5/10Greater Plains Elementary SchoolGrades: K-5Distance: 0.9 mi
- 6/10Oneonta Middle SchoolGrades: 6-8Distance: 1.1 mi
- 5/10Oneonta Senior High SchoolGrades: 6,9-12Distance: 1.1 mi
Schools provided by the listing agent
- District: Oneonta
Source: NYSAMLSs. This data may not be complete. We recommend contacting the local school district to confirm school assignments for this home.
- Loading
