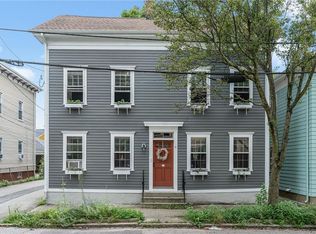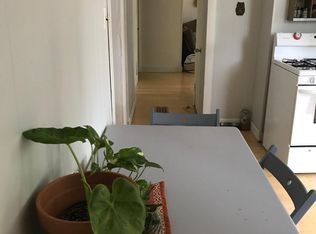Sold for $545,000 on 09/10/25
$545,000
82 Willow St, Providence, RI 02909
2beds
1,904sqft
Single Family Residence
Built in 1890
2,635.38 Square Feet Lot
$548,700 Zestimate®
$286/sqft
$3,189 Estimated rent
Home value
$548,700
$488,000 - $620,000
$3,189/mo
Zestimate® history
Loading...
Owner options
Explore your selling options
What's special
Welcome to 82 Willow Street, a spectacular 1800s Greek Revival in Providence's Armory District. This truly unique home is filled with character reflecting its location on Providence's hip West End, home to some of the area's best shops and restaurants. A full length steel beam anchors the open-concept main floor, showcasing hardwood floors, exposed ceilings, and striking industrial details. The chef's kitchen is a standout, featuring a marble slab topped island and top of the line appliances including a six burner Thermador range, Zephyr hood, and full-sized refrigerator and freezer. A vintage Dutch door opens to the fenced in backyard, creating the perfect space for entertaining. Upstairs, the primary bedroom offers cathedral ceilings, exposed brick and rafters, and en suite bathroom with double vanity and glass enclosed tiled shower. A spacious walk-in closet with in-unit laundry completes the suite. The second floor also features a generously sized second bedroom and additional full, tiled bathroom. The third floor is home to a sun filled, 200-square-foot artist's loft with several windows and a skylight, ideal as a home office, creative space, or reading nook. Additional perks include two off-street parking spaces and an unbeatable West End location, just steps from shopping, dining, and entertainment. Please submit best and final offers by Tuesday 12 August 2025 at 5 PM on RIAR purchase and sales agreement.
Zillow last checked: 8 hours ago
Listing updated: September 11, 2025 at 02:24pm
Listed by:
The Phipps Team 401-884-1030,
Compass
Bought with:
Alfred Sliney, REB.0011360
A. E. Sliney
Source: StateWide MLS RI,MLS#: 1392042
Facts & features
Interior
Bedrooms & bathrooms
- Bedrooms: 2
- Bathrooms: 3
- Full bathrooms: 2
- 1/2 bathrooms: 1
Bathroom
- Features: Bath w Tub, Bath w Shower Stall, Bath w Tub & Shower
Heating
- Natural Gas, Central Air, Forced Air
Cooling
- Central Air
Appliances
- Included: Gas Water Heater, Dishwasher, Dryer, Oven/Range, Refrigerator, Washer
Features
- Wall (Dry Wall), Wall (Plaster), Plumbing (Mixed), Plumbing (PVC), Insulation (Walls)
- Flooring: Ceramic Tile, Hardwood
- Windows: Insulated Windows
- Basement: Full,Interior and Exterior,Unfinished,Storage Space
- Number of fireplaces: 1
- Fireplace features: Brick
Interior area
- Total structure area: 1,904
- Total interior livable area: 1,904 sqft
- Finished area above ground: 1,904
- Finished area below ground: 0
Property
Parking
- Total spaces: 2
- Parking features: No Garage
Features
- Fencing: Fenced
Lot
- Size: 2,635 sqft
Details
- Parcel number: PROVM36L34
- Special conditions: Conventional/Market Value
Construction
Type & style
- Home type: SingleFamily
- Architectural style: Colonial
- Property subtype: Single Family Residence
Materials
- Dry Wall, Plaster, Clapboard
- Foundation: Mixed
Condition
- New construction: No
- Year built: 1890
Utilities & green energy
- Electric: 200+ Amp Service
- Utilities for property: Sewer Connected, Water Connected
Community & neighborhood
Community
- Community features: Recreational Facilities, Restaurants, Schools, Near Shopping
Location
- Region: Providence
- Subdivision: West End/Armory
Price history
| Date | Event | Price |
|---|---|---|
| 9/10/2025 | Sold | $545,000-0.9%$286/sqft |
Source: | ||
| 9/9/2025 | Pending sale | $550,000$289/sqft |
Source: | ||
| 8/15/2025 | Contingent | $550,000$289/sqft |
Source: | ||
| 8/7/2025 | Listed for sale | $550,000+48.2%$289/sqft |
Source: | ||
| 8/6/2025 | Listing removed | $3,500$2/sqft |
Source: Zillow Rentals | ||
Public tax history
| Year | Property taxes | Tax assessment |
|---|---|---|
| 2025 | $4,096 -40.3% | $487,600 +30.4% |
| 2024 | $6,863 +3.1% | $374,000 |
| 2023 | $6,657 | $374,000 |
Find assessor info on the county website
Neighborhood: West End
Nearby schools
GreatSchools rating
- 8/10Asa Messer Elementary SchoolGrades: PK-4Distance: 0.2 mi
- 3/10Gilbert Stuart Middle SchoolGrades: 6-8Distance: 0.8 mi
- 3/10Central High SchoolGrades: 9-12Distance: 0.8 mi

Get pre-qualified for a loan
At Zillow Home Loans, we can pre-qualify you in as little as 5 minutes with no impact to your credit score.An equal housing lender. NMLS #10287.
Sell for more on Zillow
Get a free Zillow Showcase℠ listing and you could sell for .
$548,700
2% more+ $10,974
With Zillow Showcase(estimated)
$559,674
