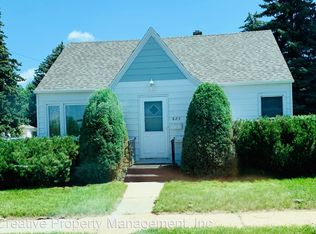Sold on 08/08/25
Price Unknown
820 5th St SW, Minot, ND 58701
3beds
2baths
1,993sqft
Single Family Residence
Built in 1928
6,098.4 Square Feet Lot
$-- Zestimate®
$--/sqft
$1,932 Estimated rent
Home value
Not available
Estimated sales range
Not available
$1,932/mo
Zestimate® history
Loading...
Owner options
Explore your selling options
What's special
Charming & Affordable Home Near Jim Hill School! This adorable character home is full of potential and perfect for first-time buyers, investors, or anyone seeking a comfortable and budget-friendly lifestyle. Nestled among mature trees, this home features a cozy front porch that welcomes you into a warm and inviting living space. The main floor offers a bright living room, formal dining area, updated bathroom, and two comfortable bedrooms, along with a well-laid-out kitchen that makes meal prep a breeze. Upstairs, a spacious converted attic provides a versatile third bedroom or bonus space—ideal for a home office, playroom, or guest retreat. The finished basement adds even more value with a large family room and a second updated bathroom, perfect for entertaining or relaxing. Outside, enjoy the simplicity of a small garden area and the convenience of a one-stall attached garage. Located just minutes from Jim Hill School, local parks, shopping, dining, and Broadway, this home combines charm, location, and value. Whether you're looking for your first home or a smart investment, this property checks all the boxes. Schedule a showing today!
Zillow last checked: 8 hours ago
Listing updated: August 13, 2025 at 07:08pm
Listed by:
MICKY VENABLE 701-240-5257,
eXp Realty
Source: Minot MLS,MLS#: 250878
Facts & features
Interior
Bedrooms & bathrooms
- Bedrooms: 3
- Bathrooms: 2
- Main level bathrooms: 1
- Main level bedrooms: 2
Primary bedroom
- Level: Main
Bedroom 1
- Level: Main
Bedroom 2
- Level: Upper
Dining room
- Level: Main
Family room
- Level: Lower
Kitchen
- Level: Main
Living room
- Level: Main
Heating
- Forced Air, Natural Gas
Cooling
- Central Air
Appliances
- Included: Refrigerator, Electric Range/Oven, Electric Cooktop
- Laundry: Lower Level
Features
- Flooring: Ceramic Tile, Hardwood, Linoleum
- Basement: Finished,Full,Partially Finished
- Number of fireplaces: 1
- Fireplace features: Wood Burning, Lower
Interior area
- Total structure area: 1,993
- Total interior livable area: 1,993 sqft
- Finished area above ground: 1,255
Property
Parking
- Total spaces: 1
- Parking features: Attached, Garage: Lights, Opener, Driveway: Concrete
- Attached garage spaces: 1
- Has uncovered spaces: Yes
Features
- Levels: One and One Half
- Stories: 1
- Patio & porch: Patio
Lot
- Size: 6,098 sqft
Details
- Parcel number: MI230217600020
- Zoning: R1
Construction
Type & style
- Home type: SingleFamily
- Property subtype: Single Family Residence
Materials
- Foundation: Concrete Perimeter
- Roof: Asphalt
Condition
- New construction: No
- Year built: 1928
Utilities & green energy
- Sewer: City
- Water: City
Community & neighborhood
Location
- Region: Minot
Price history
| Date | Event | Price |
|---|---|---|
| 8/8/2025 | Sold | -- |
Source: | ||
| 7/3/2025 | Contingent | $199,900$100/sqft |
Source: | ||
| 6/26/2025 | Price change | $199,900-2.5%$100/sqft |
Source: | ||
| 6/2/2025 | Listed for sale | $205,000$103/sqft |
Source: | ||
Public tax history
| Year | Property taxes | Tax assessment |
|---|---|---|
| 2024 | $2,031 -7.1% | $139,000 -0.7% |
| 2023 | $2,187 | $140,000 +3.7% |
| 2022 | -- | $135,000 +4.7% |
Find assessor info on the county website
Neighborhood: Upper Brooklyn
Nearby schools
GreatSchools rating
- 7/10Perkett Elementary SchoolGrades: PK-5Distance: 1 mi
- 5/10Jim Hill Middle SchoolGrades: 6-8Distance: 0.1 mi
- 6/10Magic City Campus High SchoolGrades: 11-12Distance: 0.4 mi
Schools provided by the listing agent
- District: Minot #1
Source: Minot MLS. This data may not be complete. We recommend contacting the local school district to confirm school assignments for this home.
