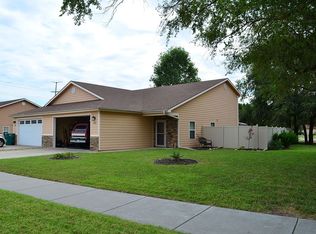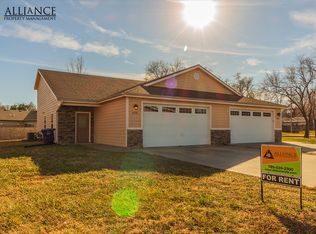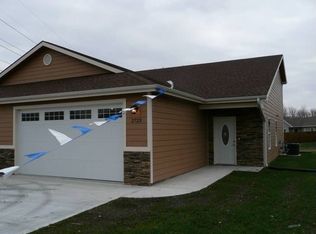Comfortable east side home with 3 bedrooms and 2 baths. Built with an open concept with vaulted ceiling and open to the kitchen/dining area. Master bedroom has a walk in closet and master bath adjoining. Please note this house has some special features that help with a clean safe environment. Reverse Osmosis water adapter, water softener, and an UV Light added to help purify the air in the home. Great neighborhood and close to Northview Elementary school. Home is located on a large lot with a privacy wood fence and has a storage shed at the back of the lot.
This property is off market, which means it's not currently listed for sale or rent on Zillow. This may be different from what's available on other websites or public sources.


