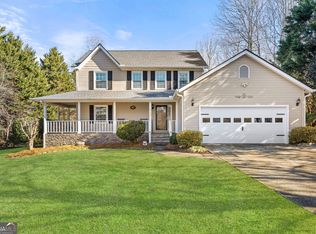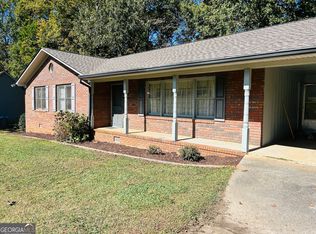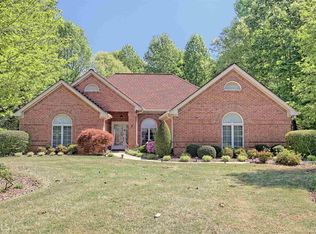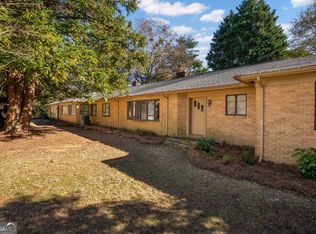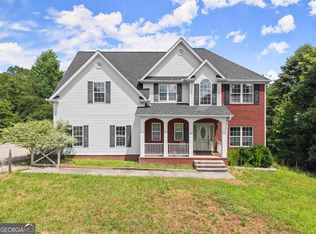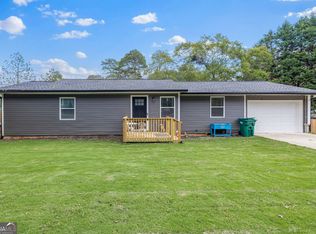Tucked just off Camp Creek Road near Cornelia, this thoughtfully designed home offers the perfect blend of comfort, character, and convenience. Inside, you'll find three spacious bedrooms and three full bathrooms, anchored by a dream kitchen-complete with custom cabinetry, open shelving, a walk-in pantry, oversized island, and a natural gas range. The open layout connects the kitchen, dining, and living spaces, all flowing effortlessly into a private courtyard that invites year-round entertaining. Imagine movie nights under the stars, soaking in the outdoor tub-pool, or hosting guests in this one-of-a-kind backyard retreat. The primary suite is a true sanctuary, featuring a spa-inspired bath with a luxurious soaking tub and a walk-in closet that rivals the size of a bedroom. Just off the courtyard sits a detached space ideal for a home office, creative studio, or workshop. At the top of the property, a poured foundation is ready for your next vision-whether it's a second workshop, guest house, or additional storage. Mature landscaping, copper gutters, and freshly painted Hardie siding complete the picture of a low-maintenance, high-style home made for living well.
Active
$510,000
820 Camp Creek Rd, Cornelia, GA 30531
3beds
2,447sqft
Est.:
Single Family Residence
Built in 2017
1.56 Acres Lot
$507,500 Zestimate®
$208/sqft
$-- HOA
What's special
Oversized islandCopper guttersWalk-in pantryOne-of-a-kind backyard retreatDream kitchenMature landscapingOutdoor tub-pool
- 6 days |
- 533 |
- 27 |
Zillow last checked: 8 hours ago
Listing updated: December 04, 2025 at 05:17am
Listed by:
Jerry Harkness 706-949-3747,
Keller Williams Lanier Partners
Source: GAMLS,MLS#: 10652852
Tour with a local agent
Facts & features
Interior
Bedrooms & bathrooms
- Bedrooms: 3
- Bathrooms: 3
- Full bathrooms: 3
- Main level bathrooms: 2
- Main level bedrooms: 2
Rooms
- Room types: Great Room, Office
Dining room
- Features: Dining Rm/Living Rm Combo
Kitchen
- Features: Breakfast Area, Breakfast Bar, Pantry, Solid Surface Counters, Walk-in Pantry
Heating
- Central, Electric, Heat Pump
Cooling
- Central Air, Electric, Heat Pump
Appliances
- Included: Dishwasher, Dryer, Gas Water Heater, Microwave, Oven/Range (Combo), Refrigerator, Stainless Steel Appliance(s), Tankless Water Heater, Washer
- Laundry: Other
Features
- Double Vanity, High Ceilings, Separate Shower, Soaking Tub, Tile Bath, Vaulted Ceiling(s), Walk-In Closet(s)
- Flooring: Carpet, Hardwood, Tile
- Basement: Crawl Space
- Number of fireplaces: 1
- Fireplace features: Gas Log
Interior area
- Total structure area: 2,447
- Total interior livable area: 2,447 sqft
- Finished area above ground: 2,447
- Finished area below ground: 0
Video & virtual tour
Property
Parking
- Total spaces: 2
- Parking features: Attached, Garage, Garage Door Opener, RV/Boat Parking
- Has attached garage: Yes
Features
- Levels: Two
- Stories: 2
- Patio & porch: Patio
- Has private pool: Yes
- Pool features: Above Ground
- Fencing: Back Yard,Privacy,Wood
Lot
- Size: 1.56 Acres
- Features: Level, Private
- Residential vegetation: Cleared, Grassed
Details
- Additional structures: Outbuilding, Shed(s), Workshop
- Parcel number: 112A019
Construction
Type & style
- Home type: SingleFamily
- Architectural style: Craftsman
- Property subtype: Single Family Residence
Materials
- Concrete
- Roof: Composition,Metal
Condition
- Resale
- New construction: No
- Year built: 2017
Utilities & green energy
- Sewer: Septic Tank
- Water: Public
- Utilities for property: Electricity Available, High Speed Internet, Natural Gas Available, Water Available
Community & HOA
Community
- Features: None
- Subdivision: None
HOA
- Has HOA: No
- Services included: None
Location
- Region: Cornelia
Financial & listing details
- Price per square foot: $208/sqft
- Tax assessed value: $460,720
- Annual tax amount: $4,451
- Date on market: 12/4/2025
- Listing agreement: Exclusive Right To Sell
- Electric utility on property: Yes
Estimated market value
$507,500
$482,000 - $533,000
$2,769/mo
Price history
Price history
| Date | Event | Price |
|---|---|---|
| 12/4/2025 | Listed for sale | $510,000$208/sqft |
Source: | ||
| 12/4/2025 | Listing removed | $510,000$208/sqft |
Source: | ||
| 12/2/2025 | Listed for sale | $510,000$208/sqft |
Source: | ||
| 11/14/2025 | Pending sale | $510,000$208/sqft |
Source: | ||
| 10/23/2025 | Listed for sale | $510,000-3.6%$208/sqft |
Source: | ||
Public tax history
Public tax history
| Year | Property taxes | Tax assessment |
|---|---|---|
| 2024 | $4,452 +13.7% | $184,288 +14.9% |
| 2023 | $3,915 | $160,438 +16.4% |
| 2022 | -- | $137,824 +17.3% |
Find assessor info on the county website
BuyAbility℠ payment
Est. payment
$2,909/mo
Principal & interest
$2462
Property taxes
$268
Home insurance
$179
Climate risks
Neighborhood: 30531
Nearby schools
GreatSchools rating
- 4/10Cornelia Elementary SchoolGrades: PK-5Distance: 1.2 mi
- NAHabersham Ninth Grade AcademyGrades: 9Distance: 2.3 mi
- 8/10Habersham Central High SchoolGrades: 9-12Distance: 2.1 mi
Schools provided by the listing agent
- Elementary: Cornelia
- Middle: South Habersham
- High: Habersham Central
Source: GAMLS. This data may not be complete. We recommend contacting the local school district to confirm school assignments for this home.
- Loading
- Loading
