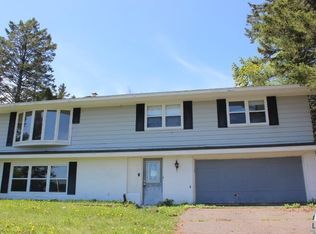Sold for $365,000 on 06/17/25
$365,000
820 Claymore St, Duluth, MN 55803
3beds
1,762sqft
Single Family Residence
Built in 1961
0.56 Acres Lot
$374,800 Zestimate®
$207/sqft
$2,512 Estimated rent
Home value
$374,800
$326,000 - $427,000
$2,512/mo
Zestimate® history
Loading...
Owner options
Explore your selling options
What's special
ATTENTION ALL AGENTS & BUYERS!!!!.....METICULOUSLY MAINTAINED 3 BED, 2 BATH RAISED RANCH!! From the moment you step into the foyer entryway, you can feel the love that this property has had over the 26 years! You will enjoy a very large living room with engineered flooring, over-sized floor to ceiling bank of windows and a seasonal view of Lake Superior. The informal dining room flows seamlessly into the kitchen that boasts oak cabinets, granite counter tops, tiled backsplash and update appliances. Both of these rooms offer scenic back yard views. All three bedrooms are on the main level, with the primary having a private 1/2 bath, while the other two guest bedrooms share a nicely updated full bath. The lower level has a generous-size rec room featuring a gas fireplace with a stone hearth. A laundry and mechanical room round off this level. The attached, tuck under garage makes it quite convenient to keep your vehicle out of the elements. Being a corner lot and just over a half acre, it gives you a bit space between you and the neighbors to the west! Let's add an architectural asphalt shingle roof, gutters, downspouts, newer blacktop driveway, two storage sheds, lilac bushes, cherry & plum trees and Mitsubishi mini split heat pump/air conditioning units. This one is truly move-in ready and a must see! DO NOT HESITATE!!
Zillow last checked: 8 hours ago
Listing updated: September 08, 2025 at 04:29pm
Listed by:
Tom Henderson 218-393-1309,
RE/MAX Results
Bought with:
Valerie Berg, MN 40625239
RE/MAX Results
Source: Lake Superior Area Realtors,MLS#: 6119330
Facts & features
Interior
Bedrooms & bathrooms
- Bedrooms: 3
- Bathrooms: 2
- Full bathrooms: 1
- 1/2 bathrooms: 1
Primary bedroom
- Description: 1/2 bath en-suite, carpeted, ceiling fan
- Level: Main
- Area: 123.32 Square Feet
- Dimensions: 11.1 x 11.11
Bedroom
- Description: Carpeted, ceiling fans
- Level: Main
- Area: 129.87 Square Feet
- Dimensions: 11.1 x 11.7
Bedroom
- Description: Carpeted, ceiling fan
- Level: Main
- Area: 98.28 Square Feet
- Dimensions: 8.4 x 11.7
Bathroom
- Description: Full bath, granite counter top
- Level: Main
- Area: 61.6 Square Feet
- Dimensions: 7.7 x 8
Dining room
- Description: Combo with kitchen
- Level: Main
- Area: 84.48 Square Feet
- Dimensions: 8.8 x 9.6
Foyer
- Description: Laminate flooring
- Level: Main
- Area: 31.5 Square Feet
- Dimensions: 5 x 6.3
Kitchen
- Description: Granite counter tops, tiled backsplash, oak cabinetry
- Level: Main
- Area: 144.96 Square Feet
- Dimensions: 9.6 x 15.1
Laundry
- Description: Combo laundry and mechanical
- Level: Lower
- Area: 198.56 Square Feet
- Dimensions: 6.8 x 29.2
Living room
- Description: Engineered laminate flooring, seasonal lake views, electric corner fireplace
- Level: Main
- Area: 286.5 Square Feet
- Dimensions: 15 x 19.1
Rec room
- Description: Gas fireplace with stone hearth, carpeted
- Level: Lower
- Area: 323.35 Square Feet
- Dimensions: 14.5 x 22.3
Heating
- Boiler, Natural Gas
Cooling
- Ductless
Appliances
- Included: Water Heater-Electric, Dishwasher, Dryer, Microwave, Range, Refrigerator, Washer
- Laundry: Dryer Hook-Ups, Washer Hookup
Features
- Natural Woodwork
- Flooring: Hardwood Floors
- Windows: Energy Windows, Vinyl Windows, Wood Frames
- Basement: Full,Finished,Family/Rec Room,Washer Hook-Ups,Dryer Hook-Ups
- Number of fireplaces: 2
- Fireplace features: Multiple
Interior area
- Total interior livable area: 1,762 sqft
- Finished area above ground: 1,240
- Finished area below ground: 522
Property
Parking
- Total spaces: 2
- Parking features: Asphalt, Attached, Tuckunder
- Attached garage spaces: 2
Features
- Levels: Split Entry
- Has view: Yes
- View description: Lake Superior, Typical
- Has water view: Yes
- Water view: Lake Superior
Lot
- Size: 0.56 Acres
- Dimensions: 98 x 246
- Features: Corner Lot, Many Trees, Rolling Slope
- Residential vegetation: Heavily Wooded
Details
- Additional structures: Storage Shed
- Parcel number: 010294500430
- Zoning description: Residential
Construction
Type & style
- Home type: SingleFamily
- Property subtype: Single Family Residence
Materials
- Brick, Metal, Wood, Frame/Wood
- Foundation: Concrete Perimeter
- Roof: Asphalt Shingle
Condition
- Previously Owned
- Year built: 1961
Utilities & green energy
- Electric: Minnesota Power
- Sewer: Private Sewer, Drain Field
- Water: Public
- Utilities for property: Satellite
Community & neighborhood
Location
- Region: Duluth
Other
Other facts
- Listing terms: Cash,Conventional,FHA,USDA Loan,MHFA/WHEDA,VA Loan
- Road surface type: Paved
Price history
| Date | Event | Price |
|---|---|---|
| 6/17/2025 | Sold | $365,000+1.4%$207/sqft |
Source: | ||
| 5/18/2025 | Pending sale | $359,900$204/sqft |
Source: | ||
| 5/14/2025 | Listed for sale | $359,900$204/sqft |
Source: | ||
Public tax history
| Year | Property taxes | Tax assessment |
|---|---|---|
| 2024 | $4,022 +11.1% | $291,600 -0.6% |
| 2023 | $3,620 +7% | $293,500 +15.7% |
| 2022 | $3,384 -0.9% | $253,600 +15.2% |
Find assessor info on the county website
Neighborhood: Morley Heights/Parkview
Nearby schools
GreatSchools rating
- 9/10Lakewood Elementary SchoolGrades: K-5Distance: 3.1 mi
- 7/10Ordean East Middle SchoolGrades: 6-8Distance: 2.7 mi
- 10/10East Senior High SchoolGrades: 9-12Distance: 2.1 mi

Get pre-qualified for a loan
At Zillow Home Loans, we can pre-qualify you in as little as 5 minutes with no impact to your credit score.An equal housing lender. NMLS #10287.

