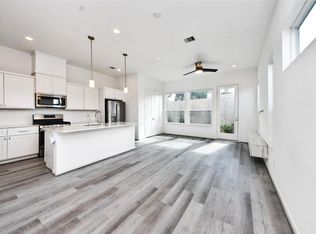Stunning, like new construction in gated community with easy access to major thoroughfares and neighborhoods; welcome to Unit D at 820 Curtin! This light-filled, open-concept floor plan offers seamless flow between the living, dining, and gourmet kitchen, featuring premium appliances, a large island, and upscale finishes. The spacious primary suite includes a luxurious ensuite bath, while two additional bedrooms each feature their own private bathrooms. High ceilings, contemporary design, and thoughtful details throughout make this home ideal for comfortable living and effortless entertaining! Refrigerator/washer & dryer, water/trash, AND alarm system monitoring included!
Copyright notice - Data provided by HAR.com 2022 - All information provided should be independently verified.
House for rent
$2,595/mo
820 Curtin St #D, Houston, TX 77018
3beds
1,800sqft
Price may not include required fees and charges.
Singlefamily
Available now
-- Pets
Electric, ceiling fan
In unit laundry
2 Attached garage spaces parking
Natural gas
What's special
Gated communityUpscale finishesHigh ceilingsLight-filled open-concept floor planPremium appliancesContemporary designThoughtful details
- 19 days
- on Zillow |
- -- |
- -- |
Travel times
Add up to $600/yr to your down payment
Consider a first-time homebuyer savings account designed to grow your down payment with up to a 6% match & 4.15% APY.
Facts & features
Interior
Bedrooms & bathrooms
- Bedrooms: 3
- Bathrooms: 4
- Full bathrooms: 3
- 1/2 bathrooms: 1
Heating
- Natural Gas
Cooling
- Electric, Ceiling Fan
Appliances
- Included: Dishwasher, Disposal, Dryer, Microwave, Oven, Range, Refrigerator, Washer
- Laundry: In Unit
Features
- 1 Bedroom Down - Not Primary BR, Ceiling Fan(s), En-Suite Bath, Primary Bed - 3rd Floor, Walk-In Closet(s)
Interior area
- Total interior livable area: 1,800 sqft
Property
Parking
- Total spaces: 2
- Parking features: Attached, Covered
- Has attached garage: Yes
- Details: Contact manager
Features
- Stories: 3
- Patio & porch: Patio
- Exterior features: 1 Bedroom Down - Not Primary BR, Architecture Style: Contemporary/Modern, Attached, En-Suite Bath, Garbage included in rent, Heating: Gas, Kitchen/Dining Combo, Living Area - 2nd Floor, Living/Dining Combo, Patio Lot, Primary Bed - 3rd Floor, Walk-In Closet(s), Water included in rent
Details
- Parcel number: 1460290010004
Construction
Type & style
- Home type: SingleFamily
- Property subtype: SingleFamily
Condition
- Year built: 2023
Utilities & green energy
- Utilities for property: Garbage, Water
Community & HOA
Location
- Region: Houston
Financial & listing details
- Lease term: Long Term,12 Months
Price history
| Date | Event | Price |
|---|---|---|
| 8/6/2025 | Listed for rent | $2,595-3.7%$1/sqft |
Source: | ||
| 8/6/2025 | Listing removed | $2,695$1/sqft |
Source: | ||
| 7/25/2025 | Price change | $2,695-2%$1/sqft |
Source: | ||
| 6/11/2025 | Price change | $2,750-3.5%$2/sqft |
Source: | ||
| 5/7/2025 | Listed for rent | $2,850+9.8%$2/sqft |
Source: | ||
![[object Object]](https://photos.zillowstatic.com/fp/9fdf985ee037e986df47eb6fa6e70e83-p_i.jpg)
