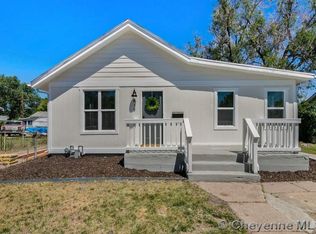Sold on 11/03/25
Price Unknown
820 E 7th St, Cheyenne, WY 82007
2beds
1,089sqft
City Residential, Residential
Built in 1955
3,920.4 Square Feet Lot
$264,100 Zestimate®
$--/sqft
$1,381 Estimated rent
Home value
$264,100
$251,000 - $277,000
$1,381/mo
Zestimate® history
Loading...
Owner options
Explore your selling options
What's special
**Back on the market due to buyer financing falling through.** Priced $8k below appraisal! Step into comfort and style with this beautifully remodeled 2-bedroom, 1-bath home. Featuring a spacious main floor primary bedroom and convenient main floor laundry, this home offers functionality at every turn. The open layout is filled with natural light thanks to large windows that enhance the home's bright and airy feel. Enjoy the ease of modern living with updated finishes throughout and a fully remodeled interior. The kitchen is equipped with sleek, energy-efficient appliances that make meal prep a breeze. Whether you're relaxing in the cozy living area or entertaining guests, this home is designed for comfort and convenience. A versatile flex room provides the perfect space for a home office, reading nook, or creative studio—tailor it to fit your lifestyle needs. A detached 1-car garage adds additional storage and parking flexibility. Don't miss the opportunity to own this move-in-ready gem that perfectly balances charm, efficiency, and modern upgrades.
Zillow last checked: 8 hours ago
Listing updated: November 06, 2025 at 02:00pm
Listed by:
Lexi Leckemby 307-214-7050,
Coldwell Banker, The Property Exchange
Bought with:
Kelsie Renneisen
Peak Properties, LLC
Source: Cheyenne BOR,MLS#: 98173
Facts & features
Interior
Bedrooms & bathrooms
- Bedrooms: 2
- Bathrooms: 1
- Full bathrooms: 1
- Main level bathrooms: 1
Primary bedroom
- Level: Main
- Area: 187
- Dimensions: 11 x 17
Bedroom 2
- Level: Main
- Area: 143
- Dimensions: 11 x 13
Bathroom 1
- Features: Full
- Level: Main
Kitchen
- Level: Main
- Area: 110
- Dimensions: 10 x 11
Living room
- Level: Main
- Area: 182
- Dimensions: 13 x 14
Heating
- Forced Air, Natural Gas
Cooling
- None
Appliances
- Included: Dishwasher, Disposal, Microwave, Range, Refrigerator
- Laundry: Main Level
Features
- Eat-in Kitchen, Main Floor Primary, Solid Surface Countertops
- Flooring: Luxury Vinyl
- Basement: None
- Has fireplace: No
- Fireplace features: None
Interior area
- Total structure area: 1,089
- Total interior livable area: 1,089 sqft
- Finished area above ground: 1,089
Property
Parking
- Total spaces: 1
- Parking features: 1 Car Detached
- Garage spaces: 1
Accessibility
- Accessibility features: None
Features
- Fencing: Front Yard,Back Yard,Fenced
Lot
- Size: 3,920 sqft
- Dimensions: 3,960
Details
- Parcel number: 13660521300900
- Special conditions: Arms Length Sale,Realtor Owned
Construction
Type & style
- Home type: SingleFamily
- Architectural style: Ranch
- Property subtype: City Residential, Residential
Materials
- Vinyl Siding
- Foundation: Slab
- Roof: Composition/Asphalt
Condition
- New construction: No
- Year built: 1955
Utilities & green energy
- Electric: Black Hills Energy
- Gas: Black Hills Energy
- Sewer: City Sewer
- Water: Public
Green energy
- Energy efficient items: Ceiling Fan
Community & neighborhood
Location
- Region: Cheyenne
- Subdivision: City Of Cheyenne
Other
Other facts
- Listing agreement: N
- Listing terms: Cash,Conventional
Price history
| Date | Event | Price |
|---|---|---|
| 11/3/2025 | Sold | -- |
Source: | ||
| 10/14/2025 | Pending sale | $259,000$238/sqft |
Source: | ||
| 9/8/2025 | Price change | $259,000-2.3%$238/sqft |
Source: | ||
| 8/14/2025 | Listed for sale | $265,000$243/sqft |
Source: | ||
| 8/14/2025 | Listing removed | $265,000$243/sqft |
Source: | ||
Public tax history
| Year | Property taxes | Tax assessment |
|---|---|---|
| 2024 | $1,398 +3.5% | $19,774 +3.5% |
| 2023 | $1,351 +14.9% | $19,107 +17.2% |
| 2022 | $1,176 +10.5% | $16,296 +10.8% |
Find assessor info on the county website
Neighborhood: 82007
Nearby schools
GreatSchools rating
- 4/10Hebard Elementary SchoolGrades: PK-6Distance: 0.2 mi
- 2/10Johnson Junior High SchoolGrades: 7-8Distance: 1.6 mi
- 2/10South High SchoolGrades: 9-12Distance: 1.7 mi
