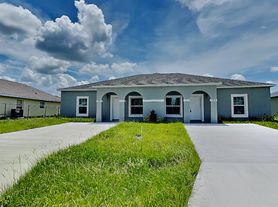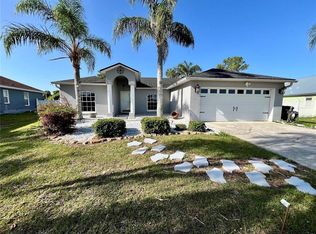4 Bedroom Pet-Friendly Home in KISSIMMEE, FL with Main Street Renewal
Welcome to your dream home! Step inside this pet-friendly home featuring modern finishings and a layout designed with functionality in mind. Enjoy the storage space found in the kitchen and closets as well as the spacious living areas and natural light throughout. Enjoy outdoor living in your yard, perfect for gathering, relaxing, or gardening! Take advantage of the incredible location, nestled in a great neighborhood with access to schools, parks, dining and more. Don?t miss a chance to make this house your next home! Beyond the home, experience the ease of our technology-enabled maintenance services, ensuring hassle-free living at your fingertips. Help is just a tap away! Self-touring is available 8 AM ? 8PM. Apply now! There is a one-time application fee of $50 per adult, a Security Deposit of one month?s rent, and any applicable fees for Pets ($250 non-refundable deposit + $35/month per pet), Pools ($150/mo), Septic systems ($15/mo), and any applicable HOA amenity fees. We do not advertise on Craigslist or ask for payment via check, cash, wire transfer, or cash apps.
House for rent
$1,970/mo
820 E Flag Ln, Kissimmee, FL 34759
4beds
1,817sqft
Price may not include required fees and charges.
Single family residence
Available now
Cats, dogs OK
Ceiling fan
-- Laundry
Other parking
Fireplace
What's special
Modern finishings
- 10 days |
- -- |
- -- |
Travel times
Looking to buy when your lease ends?
With a 6% savings match, a first-time homebuyer savings account is designed to help you reach your down payment goals faster.
Offer exclusive to Foyer+; Terms apply. Details on landing page.
Facts & features
Interior
Bedrooms & bathrooms
- Bedrooms: 4
- Bathrooms: 2
- Full bathrooms: 2
Heating
- Fireplace
Cooling
- Ceiling Fan
Appliances
- Included: Microwave, Refrigerator
Features
- Ceiling Fan(s)
- Windows: Window Coverings
- Has fireplace: Yes
Interior area
- Total interior livable area: 1,817 sqft
Property
Parking
- Parking features: Other
- Details: Contact manager
Features
- Exterior features: Cement / Concrete, Efficient Appliances
Details
- Parcel number: 252628612416630150
Construction
Type & style
- Home type: SingleFamily
- Property subtype: Single Family Residence
Condition
- Year built: 1973
Community & HOA
Location
- Region: Kissimmee
Financial & listing details
- Lease term: 1 Year
Price history
| Date | Event | Price |
|---|---|---|
| 10/18/2025 | Listed for rent | $1,970+6.8%$1/sqft |
Source: Zillow Rentals | ||
| 10/7/2025 | Listing removed | $279,900$154/sqft |
Source: | ||
| 6/23/2025 | Price change | $279,900-3.4%$154/sqft |
Source: | ||
| 5/16/2025 | Price change | $289,900-1.7%$160/sqft |
Source: | ||
| 3/6/2025 | Listed for sale | $295,000+32.5%$162/sqft |
Source: | ||

