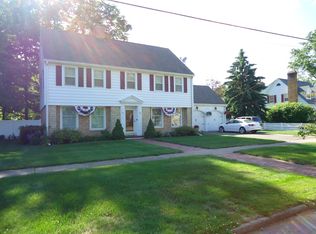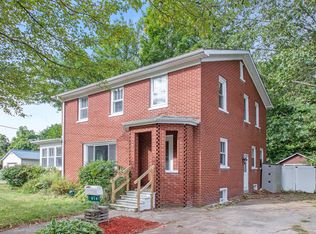Sold
$160,000
820 Elm St, Three Rivers, MI 49093
4beds
2,400sqft
Single Family Residence
Built in 1931
0.37 Acres Lot
$-- Zestimate®
$67/sqft
$1,933 Estimated rent
Home value
Not available
Estimated sales range
Not available
$1,933/mo
Zestimate® history
Loading...
Owner options
Explore your selling options
What's special
A true diamond in the rough! Opportunity for sweat equity at this 4 bedroom 2 bath home. Home features wood and ceramic tile floors, built in book cases and cabinets, a sunroom, formal dining area and a full basement ready to be finished. 2 car garage, with a bonus area that would make a great work shop, rec room. This will be an as is sale, Agents please review the agent remarks to submit an offer
Zillow last checked: 8 hours ago
Listing updated: 20 hours ago
Listed by:
Mary K Rosenberry 269-503-0714,
Berkshire Hathaway HomeServices Michigan Real Estate
Bought with:
Jimmy Saintz, 6501458124
Michigan Top Producers
Kyle J McMaster, 6501439577
Source: MichRIC,MLS#: 25020170
Facts & features
Interior
Bedrooms & bathrooms
- Bedrooms: 4
- Bathrooms: 2
- Full bathrooms: 1
- 1/2 bathrooms: 1
- Main level bedrooms: 1
Primary bedroom
- Level: Upper
- Area: 208
- Dimensions: 16.00 x 13.00
Bedroom 2
- Level: Upper
- Area: 192
- Dimensions: 12.00 x 16.00
Bedroom 3
- Level: Upper
- Area: 144
- Dimensions: 12.00 x 12.00
Bedroom 4
- Level: Upper
- Area: 130
- Dimensions: 10.00 x 13.00
Primary bathroom
- Level: Upper
- Area: 72
- Dimensions: 9.00 x 8.00
Den
- Level: Main
- Area: 169
- Dimensions: 13.00 x 13.00
Dining area
- Level: Main
- Area: 143
- Dimensions: 13.00 x 11.00
Kitchen
- Level: Main
- Area: 130
- Dimensions: 13.00 x 10.00
Laundry
- Level: Main
- Area: 264
- Dimensions: 11.00 x 24.00
Living room
- Level: Main
- Area: 338
- Dimensions: 13.00 x 26.00
Recreation
- Level: Main
- Area: 285
- Dimensions: 15.00 x 19.00
Heating
- Forced Air, Hot Water
Cooling
- Attic Fan, Central Air
Appliances
- Laundry: In Basement
Features
- Ceiling Fan(s), Eat-in Kitchen, Pantry
- Flooring: Ceramic Tile, Wood
- Windows: Low-Emissivity Windows, Storms, Screens, Insulated Windows
- Basement: Full
- Number of fireplaces: 2
- Fireplace features: Living Room, Recreation Room
Interior area
- Total structure area: 2,400
- Total interior livable area: 2,400 sqft
- Finished area below ground: 0
Property
Parking
- Total spaces: 3
- Parking features: Detached
- Garage spaces: 3
Features
- Stories: 2
Lot
- Size: 0.37 Acres
- Dimensions: 121 x 132
- Features: Corner Lot, Ground Cover, Shrubs/Hedges
Details
- Additional structures: Shed(s)
- Parcel number: 75 051 110 025 00
- Zoning description: Res.
Construction
Type & style
- Home type: SingleFamily
- Architectural style: Cape Cod
- Property subtype: Single Family Residence
Materials
- Shingle Siding
- Roof: Composition
Condition
- New construction: No
- Year built: 1931
Utilities & green energy
- Sewer: Public Sewer, Storm Sewer
- Water: Public
- Utilities for property: Natural Gas Available, Electricity Available, Cable Available, Natural Gas Connected
Community & neighborhood
Location
- Region: Three Rivers
Other
Other facts
- Listing terms: Cash,Conventional
- Road surface type: Paved
Price history
| Date | Event | Price |
|---|---|---|
| 8/14/2025 | Sold | $160,000-15.3%$67/sqft |
Source: | ||
| 7/8/2025 | Pending sale | $189,000$79/sqft |
Source: | ||
| 5/7/2025 | Listed for sale | $189,000+36.2%$79/sqft |
Source: | ||
| 9/17/2024 | Sold | $138,750-22.9%$58/sqft |
Source: Public Record Report a problem | ||
| 9/7/2018 | Sold | $180,000$75/sqft |
Source: Public Record Report a problem | ||
Public tax history
| Year | Property taxes | Tax assessment |
|---|---|---|
| 2025 | $3,867 +5% | $129,700 +10.9% |
| 2024 | $3,684 +5% | $116,900 +15.5% |
| 2023 | $3,508 | $101,200 +8% |
Find assessor info on the county website
Neighborhood: 49093
Nearby schools
GreatSchools rating
- 8/10Ruth Hoppin SchoolGrades: K-5Distance: 0.4 mi
- 4/10Three Rivers Middle SchoolGrades: 6-8Distance: 0.7 mi
- 6/10Three Rivers High SchoolGrades: 9-12Distance: 0.9 mi
Get pre-qualified for a loan
At Zillow Home Loans, we can pre-qualify you in as little as 5 minutes with no impact to your credit score.An equal housing lender. NMLS #10287.

