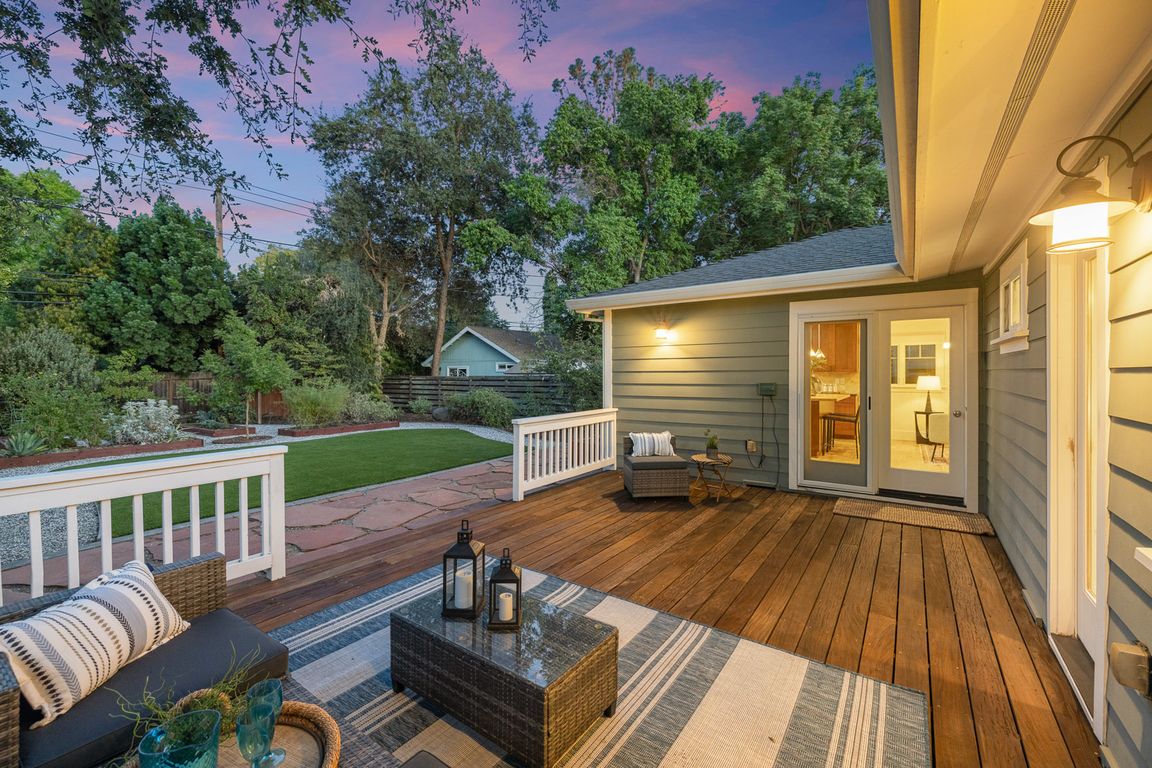Open: Sun 1pm-4pm

Active
$950,000
3beds
1,767sqft
820 Eureka Ave, Davis, CA 95616
3beds
1,767sqft
Single family residence
Built in 1952
8,110 sqft
1 Attached garage space
$538 price/sqft
What's special
Raised bedsOpen kitchenRed flagstoneViews from the sinkButcher block islandNatural lightStained cabinetry with pull-outs
In the heart of Davis, 820 Eureka Avenue pulls off that rare trickvintage bones with a modern soul. The yellow front door with glass feels like a cheerful hello, and the Brazilian hardwood porch invites a laptop with morning coffee or just watching the neighborhood drift by. Inside, natural light does ...
- 32 days |
- 2,179 |
- 73 |
Likely to sell faster than
Source: MetroList Services of CA,MLS#: 225115339Originating MLS: MetroList Services, Inc.
Travel times
Living Room
Kitchen
Primary Bedroom
Zillow last checked: 7 hours ago
Listing updated: October 02, 2025 at 01:44pm
Listed by:
David Fletcher DRE #01817647 530-574-8430,
RE/MAX Gold, Good Home Group
Source: MetroList Services of CA,MLS#: 225115339Originating MLS: MetroList Services, Inc.
Facts & features
Interior
Bedrooms & bathrooms
- Bedrooms: 3
- Bathrooms: 3
- Full bathrooms: 2
- Partial bathrooms: 1
Primary bathroom
- Features: Shower Stall(s), Double Vanity, Granite Counters, Tile, Tub
Dining room
- Features: Formal Room
Heating
- Central, Fireplace(s)
Appliances
- Included: Free-Standing Gas Range, Range Hood, Dishwasher, Disposal, Microwave, Free-Standing Gas Oven
Features
- Flooring: Tile, Wood
- Number of fireplaces: 1
- Fireplace features: Brick, Living Room
Interior area
- Total interior livable area: 1,767 sqft
Video & virtual tour
Property
Parking
- Total spaces: 1
- Parking features: Attached, Garage Faces Front
- Attached garage spaces: 1
Features
- Stories: 1
- Fencing: Back Yard
Lot
- Size: 8,110.87 Square Feet
- Features: Auto Sprinkler F&R, Garden, Low Maintenance
Details
- Parcel number: 070033004000
- Zoning description: R-2
- Special conditions: Standard
Construction
Type & style
- Home type: SingleFamily
- Architectural style: Bungalow,Contemporary
- Property subtype: Single Family Residence
Materials
- Fiber Cement, Lap Siding
- Foundation: Raised
- Roof: Composition
Condition
- Year built: 1952
Utilities & green energy
- Sewer: Public Sewer
- Water: Public
- Utilities for property: Public
Community & HOA
Location
- Region: Davis
Financial & listing details
- Price per square foot: $538/sqft
- Tax assessed value: $842,304
- Price range: $950K - $950K
- Date on market: 9/3/2025